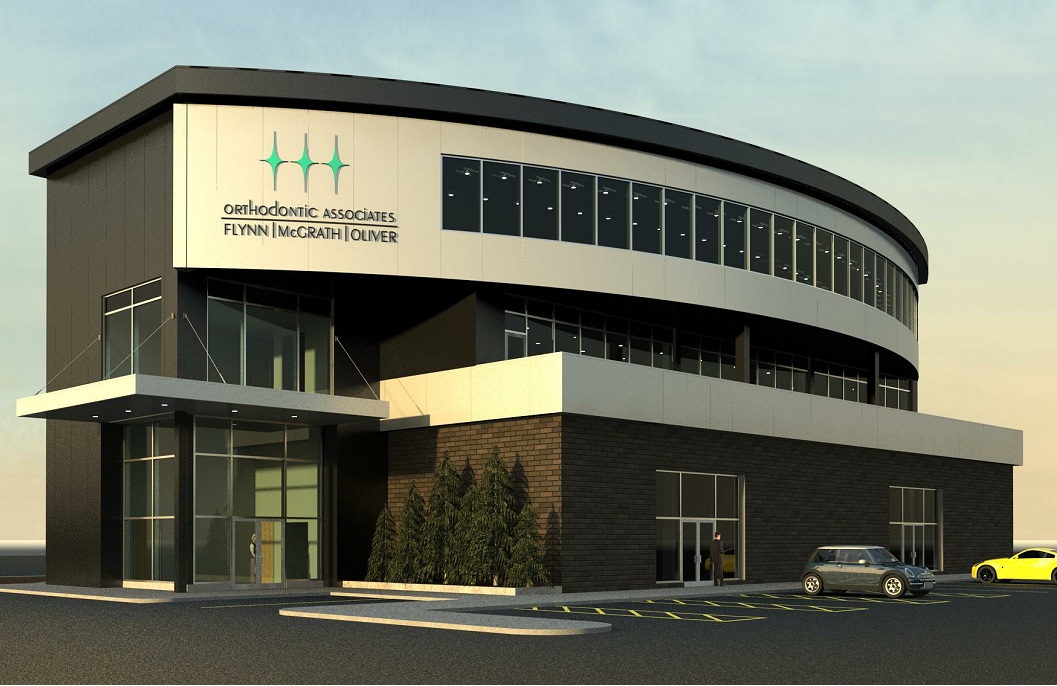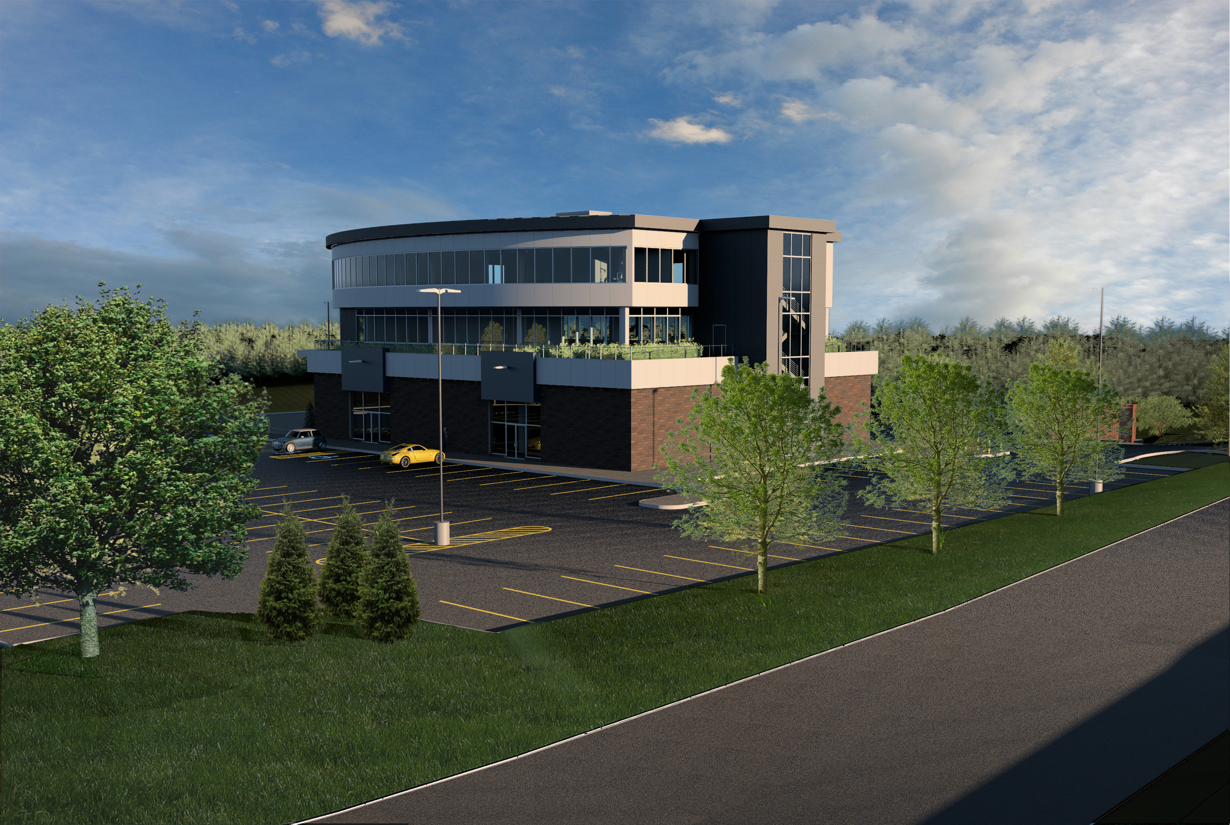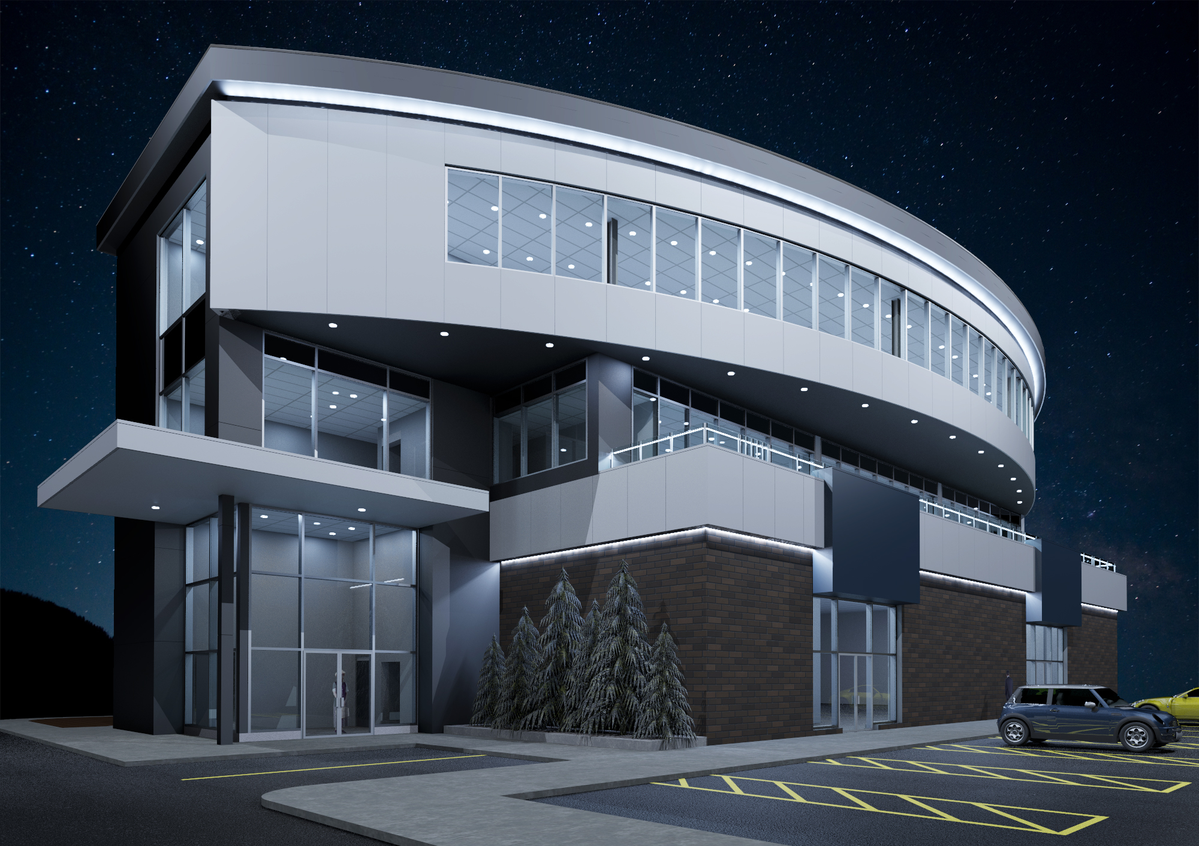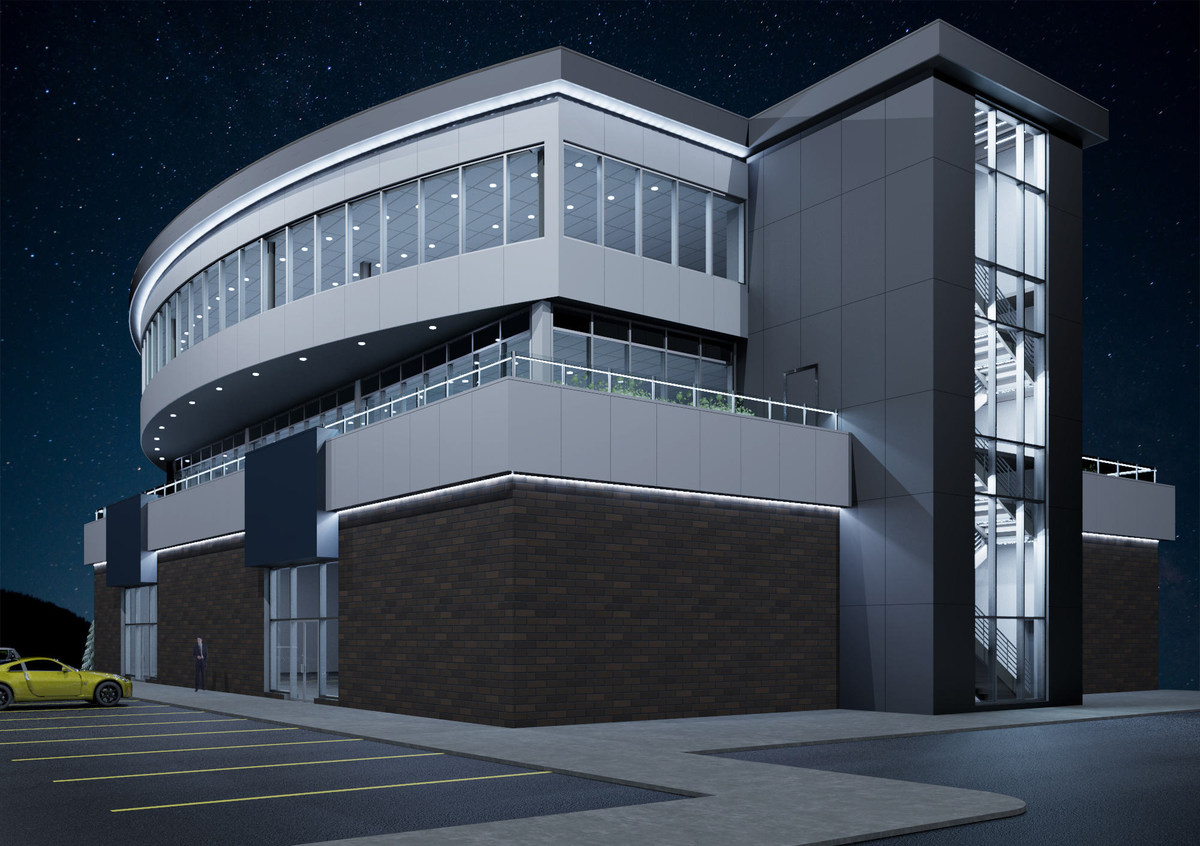Orthodontic Clinic / Professional Office / Retail Building
This was a project with a challenging premise. A group of orthodontists wanted a high profile building but had purchased land in what is essentially big box retail acreage - based largely on location. They envisaged a three storey building with leased retail space on the ground floor, professional offices on the second level, and their own clinical set-up on the third level. But they also wanted a visually striking building that would be a stand-out, and were also looking for ways to make the second level offices distinct and attractive to potential (compatible) tenants.
Clearly, to sell the ground floor we could not break from the typical big box format, especially with regard to a minimum interior clear height of six metres. A distinct entrance and lobby to access the upper level offices and clinics was also imperative. The concern for the second floor was that offices that would be peering out onto a sea of asphalt - therefore a balcony that could be landscaped was envisioned as presenting a welcome oasis.
The building offers 845 square metres of space on the ground floor, 707 square metres of space on the second floor and 808 square metres of space on the third floor. It is a steel framed structure and is sprinklered throughout. The highly specialized orthodontic clinic design was developed by Joe Architects of Denver Colorado with contract and field assistance from LAT49. "Joe" specializes in high-end dental and orthodontic space designs across North America.
CLIENT: Ten Mile Holdings Inc.
SERVICE: Architectural Design
SIZE: 2,360 m2
LOCATION: Hebron Way, St. John's, Newfoundland
STATUS: Completed 2014






