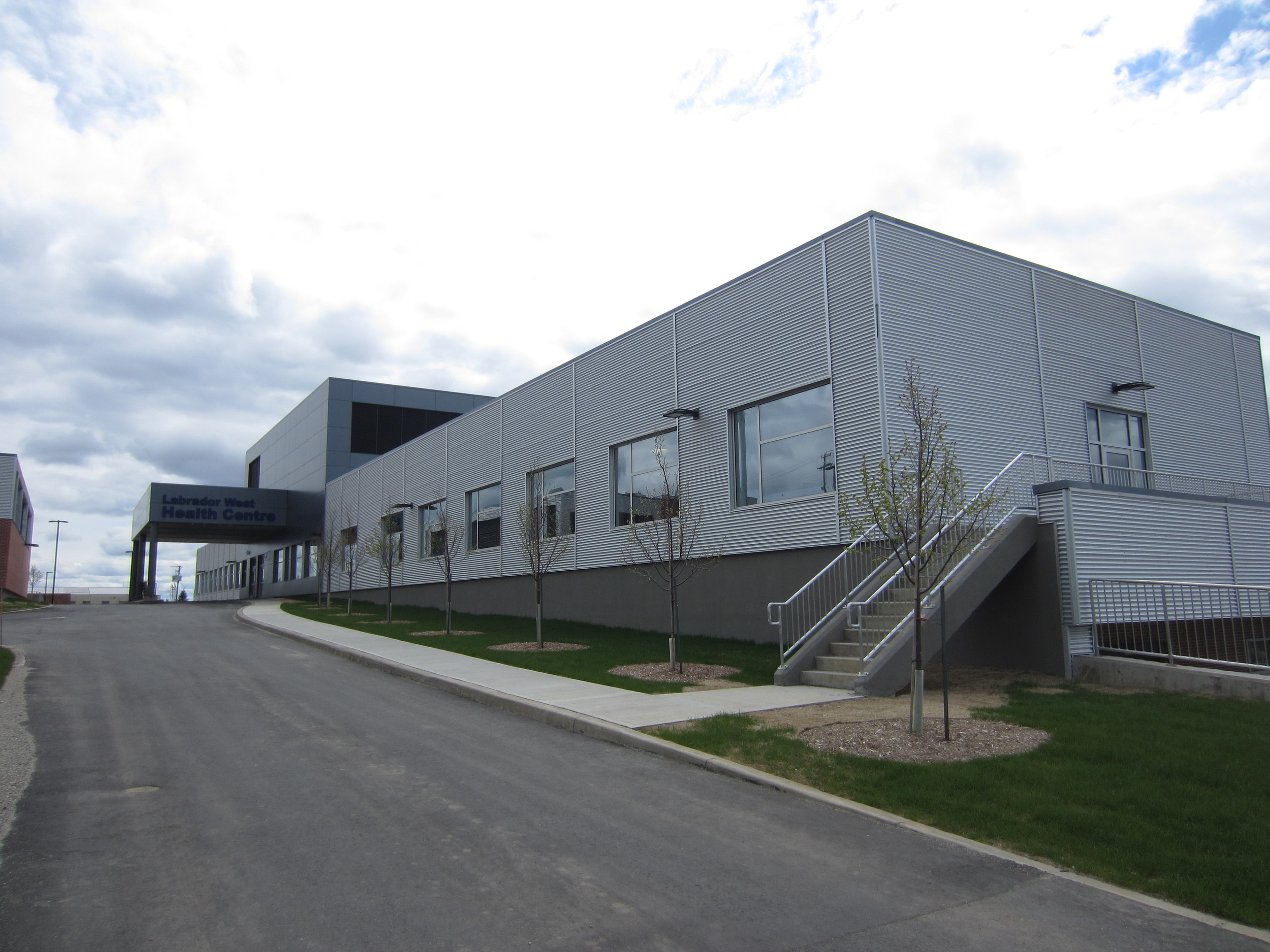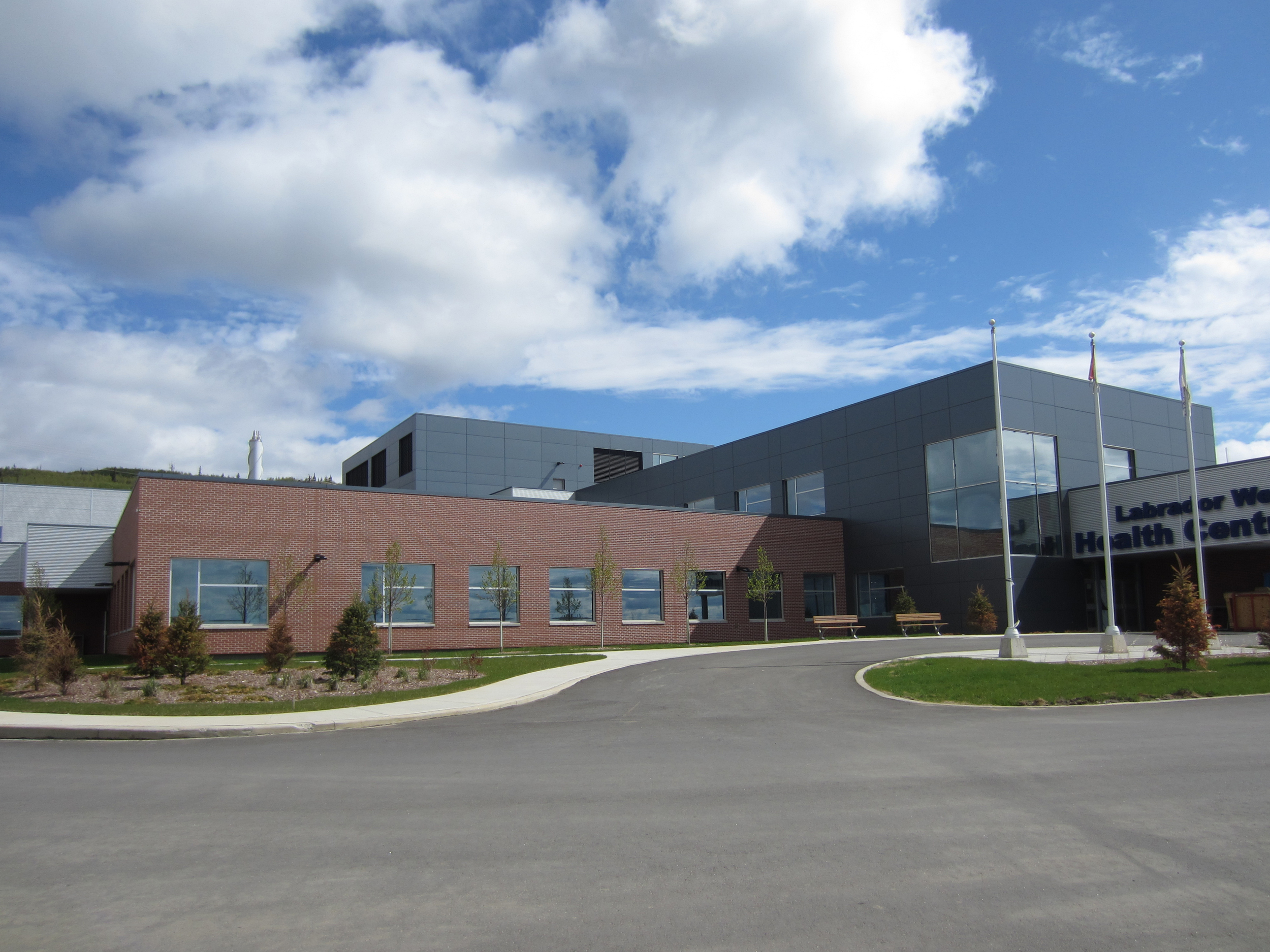Labrador west regional hospital
The facility is located in a previously undeveloped section of the community and since the initial site work component was substantial, construction was divided into three major phases in order to reduce the total construction period. The phases were: CP1 - site clearing and heavy civil work, CP2 - foundations and steel structure and CP3 - building services, envelope and interiors. The health centre complex consists of a three storey hospital structure (including the mechanical penthouse) with a floor area of 9,567 sq m (102,940 sf) and a separate two storey 440 sq m (4,735 sf) utilities annex. In an effort to fit the building into the existing hillside, the northern elevation is fully below grade at level 1. In addition to conforming to the slope, this design allows at-grade access to the second level and reduces the need for internal stairs. The facility is a full-service regional hospital which incorporates 14 acute care and 14 long-term care beds, a two-suite maternity ward, a fully equipped surgical area, a hematology and microbiology laboratory facilities, a diagnostic imaging department, pharmacy, chemotherapy clinic, dialysis suite and an emergency department. The building also houses other healthcare services such as private physicians and specialist offices, public health offices, a mental health and addictions counseling centre, physical rehabilitation, health care continuing education facilities and regional (western Labrador) administration offices for the Labrador Grenfell Health Authority.
CLIENT: Labrador West Health Centre
SERVICES: Project Management, Architectural, LEED Facilitation
BUDGET: $65 million
SIZE: 10,000 m²
LOCATION: Labrador City, Newfoundland and Labrador
STATUS: Completed 2014



