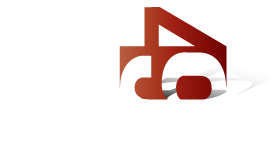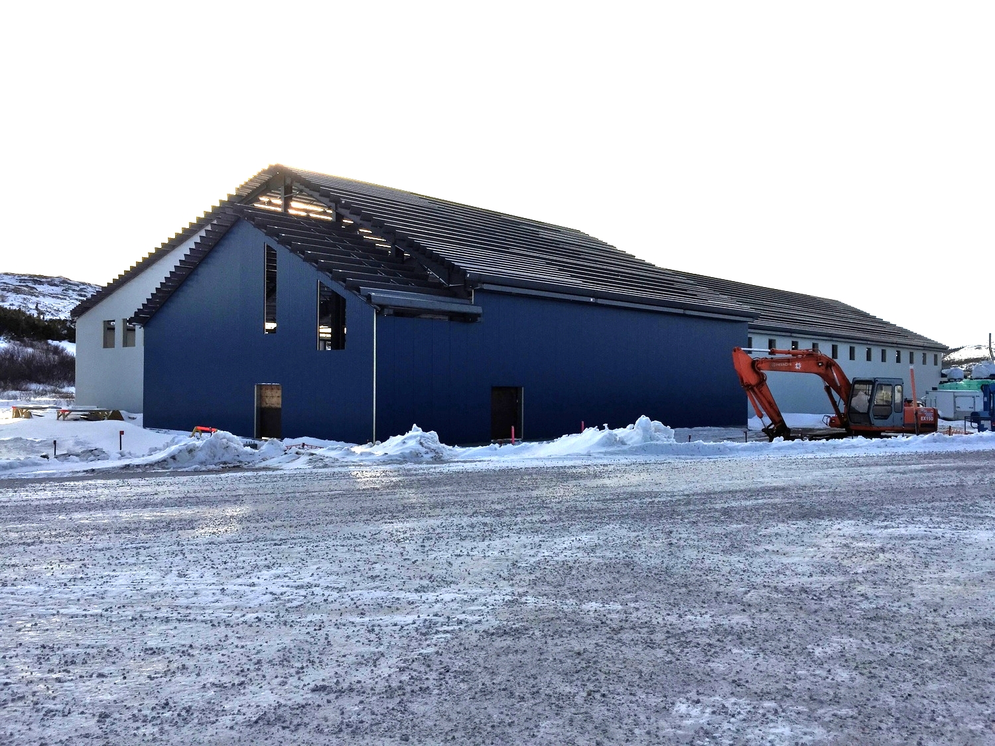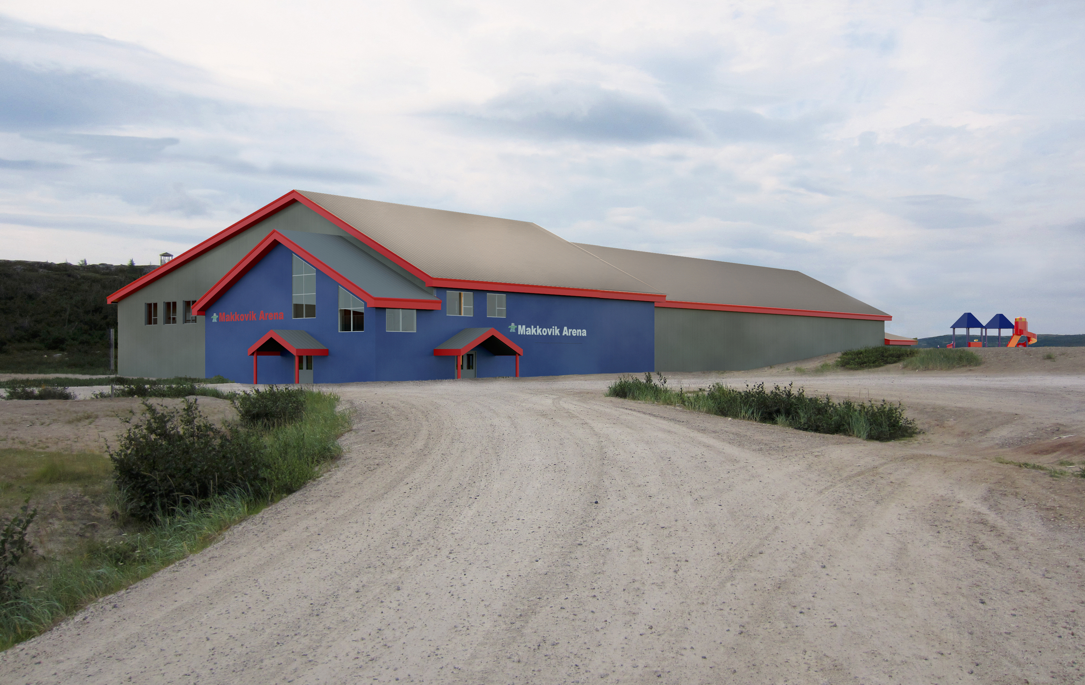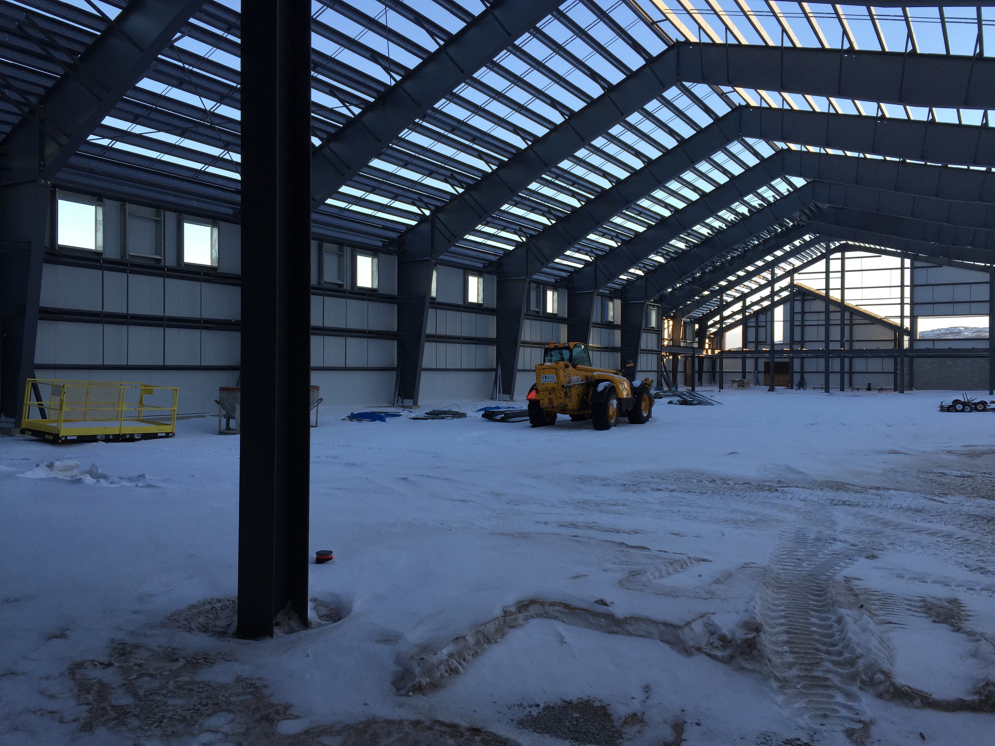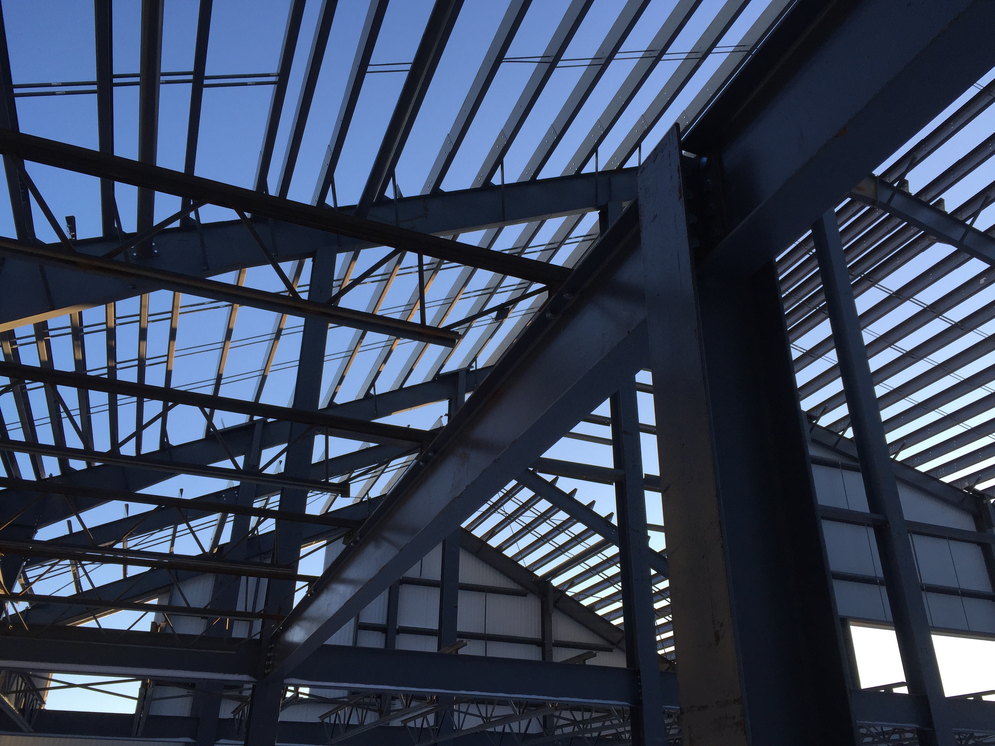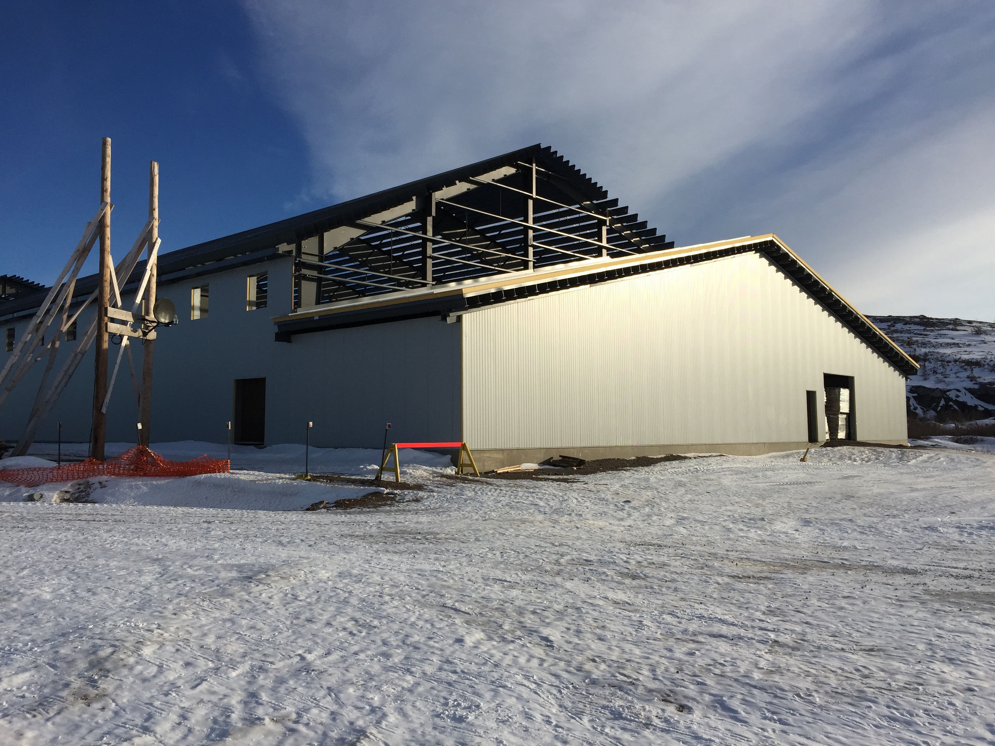makkovik arena
As Prime Consultant and architects, LAT49 Architecture Inc. are currently administering the construction contract of the Makkovik Arena for the local Inuit community government. The facility was designed by Richard Symonds, tendered during 2013 and awarded for a value of $11.2 million. Construction began that fall and the scheduled completion date is November of 2015.
The arena building is a combination of a pre-engineered rigid frame structure with conventional structural steel sections at either end of the ice surface enclosure. The majority of the building area is on the main level, having a footprint of 2,986 m² (32,130 sf), with a mezzanine level above the eastern end of the building at 413.4 m² (4,450 sf) for a total gross area of 3,399.4 m² (36,578 sf).
Program areas include an NHL regulation size ice surface with a fixed dasher board system, bleacher seating for 200 people, four dressing rooms, a referee’s room, first aid room, public washrooms, an ice re-surfacer garage and a canteen with commercial cooking equipment. The mezzanine level houses a heated observation space, community room, offices and the community-access radio station.
Construction materials, including cladding and finishes, have been chosen for their simplicity, durability and economy. Interior finishes are mainly concrete block or corrugated metal panels while the entire envelope consists of foam-insulated metal panels. The panel system creates a much tighter envelope than traditional blanket insulation and metal cladding and since they will arrive on site in fullheight sections, cladding installation time will be greatly reduced. An important feature in such a harsh climate as found on the North Coast of Labrador.
The ice surface is created from fresh water, kept frozen by means of four walk-in freezer style evaporators, suspended from the underside of the roof, that will temper outdoor air and allow the ice to remain frozen if the exterior temperature is above zero. When the exterior temperature is below freezing, exterior air is dehumidified and circulated through the arena volume. This system will be much less expensive to operate than a conventional brine system with under-slab refrigeration. It will also be relatively simple to maintain, being similar to those installed in many fish plants.
CLIENT: Makkovik Inuit Community Government
SERVICES: Prime Consultant, Architect
BUDGET: $11.2 million
SIZE: 3,400 m²
LOCATION: Makkovik, Labrador
STATUS: Under Construction
