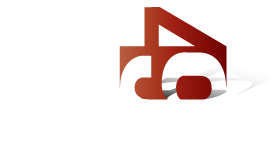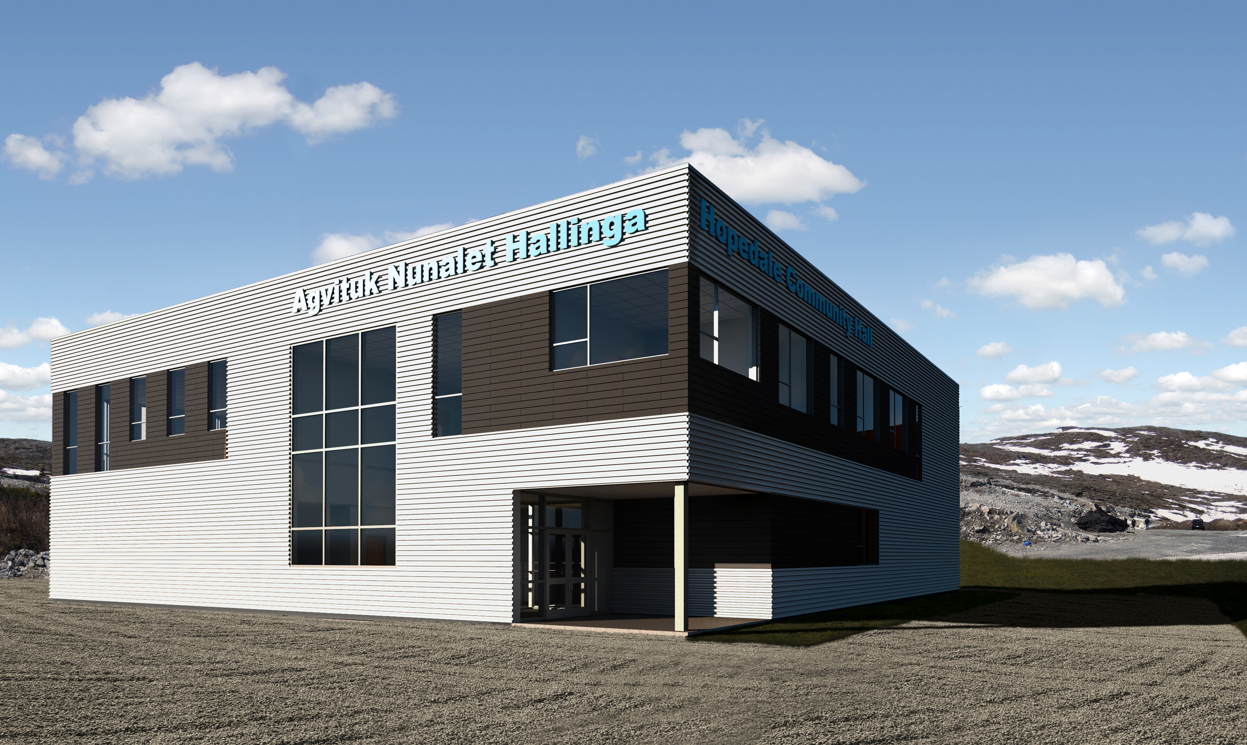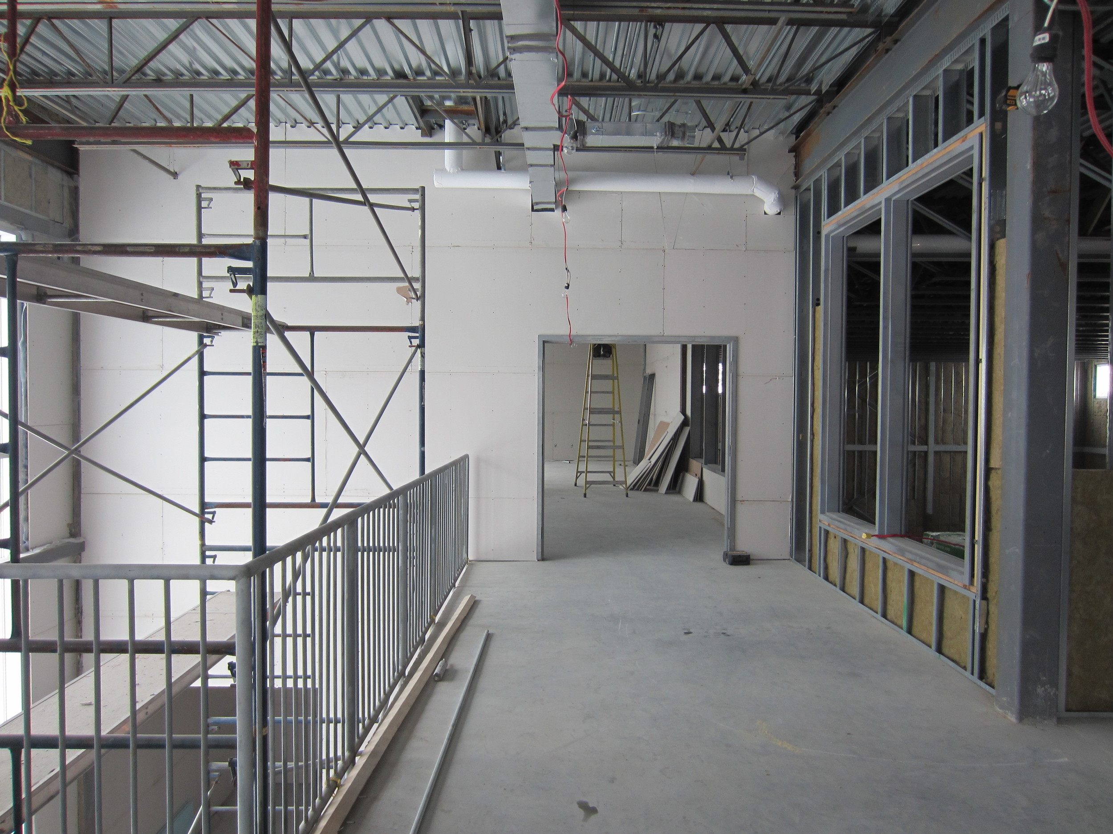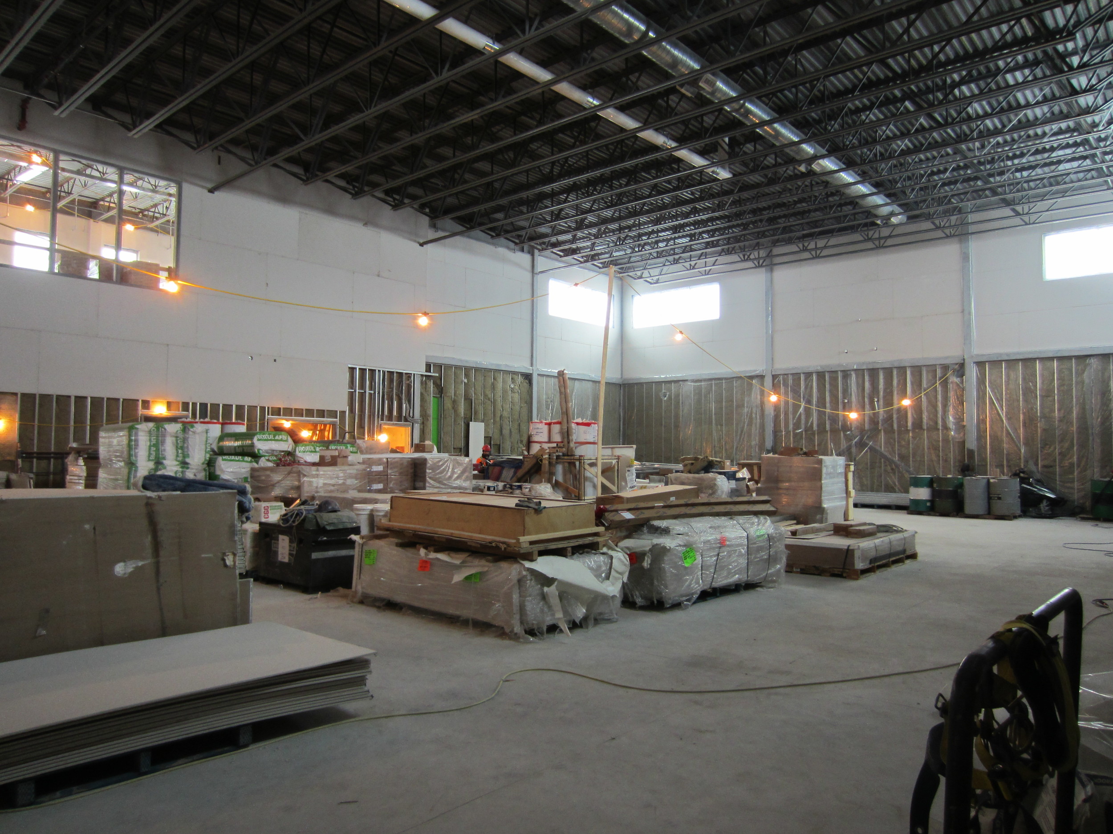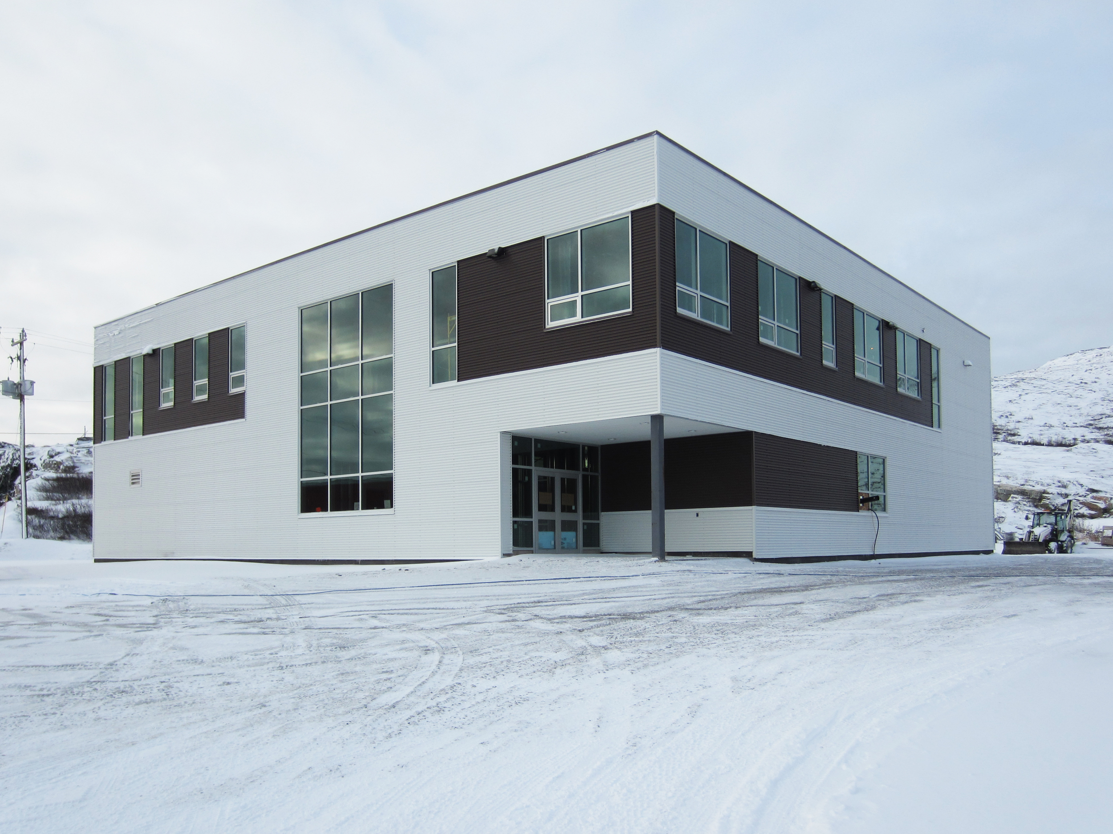Nanuk community centre
Lat49 Architecture Inc are the prime consultants and architects for the Nanuk Community Centre in Hopedale, Nunatsiavut, Labrador.
The design of this $7.2 million facility for the Inuit Community Government of Hopedale and their funding partner, the Department of Municipal and Intergovernmental Affairs, was completed in the spring of 2013. Construction began later that year and the building is expected to be completed by the summer of 2015.
The Nanuk Community Centre is a steel-framed, two storey building with a footprint of 818 m² (8,800 sf) and a total floor area of 1,130 m² (12,180 sf). The largest interior space is the community hall, a double-height room in the southwest part of the building which occupies approximately 60 per cent of the main floor. The community hall functions as a gymnasium for sporting and fitness activities and as a meeting and banquet facility for the community.
The remainder of the program area is distributed over both levels on two sides of the Hall. Program elements include a youth centre and gathering place, computer room and office, a fitness room overlooking the main hall, an elder’s activity room, lobby with a mezzanine lounge, gift shop change rooms and a commercial kitchen with servery into the community hall and the lobby.
The facility is located just 30 metres from the sea and has numerous windows to frame views across the bay and to allow all regularly occupied interior spaces to have access to daylight. On the front elevation, facing the water and aligned with the main road through the community, there is a huge two-storey section of curtain wall that opens onto the main lobby and the adjacent mezzanine lounge area.
This dramatic feature enhances an otherwise simple building, the shape of which was regularized for the sake of economy. Cladding is corrugated metal with a two-tone design unifying the fenestration. The main entrance is located in a void-space at the northeast corner of the building, under an overhanging section of the upper level. This void-space provides visual interest and creates a sheltering canopy over the entrance doors.
CLIENT: The Inuit Community Government of Hopedale
SERVICES: Prime Consultant, Architect
BUDGET: $7.2 million
SIZE: 1,130 m²
LOCATION: Hopedale, Nunatsiavut, Labrador
STATUS: Under Construction
