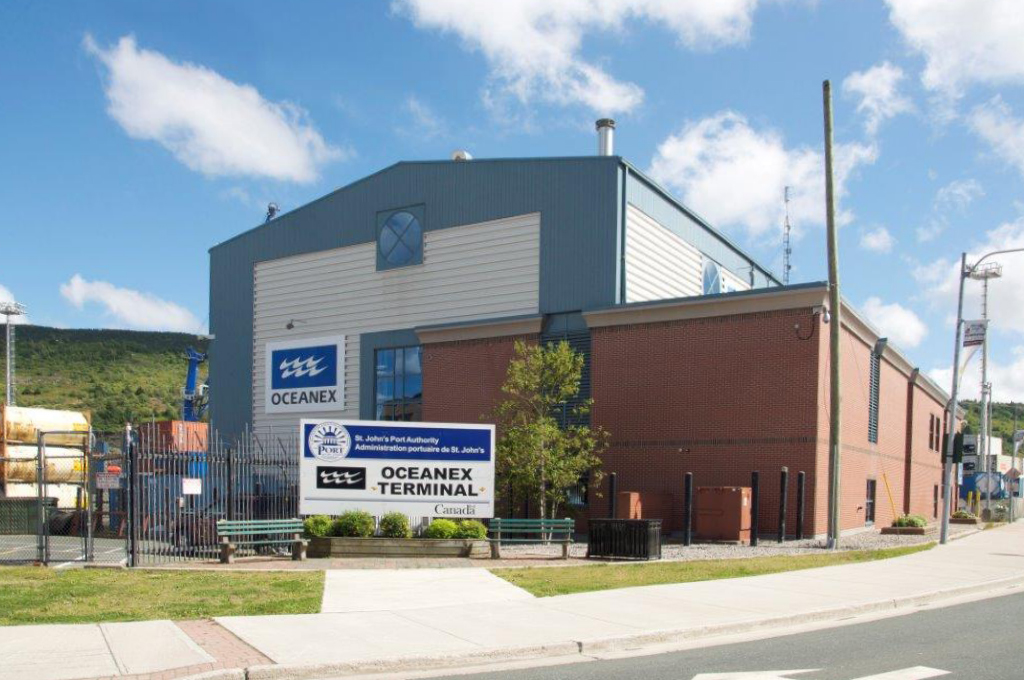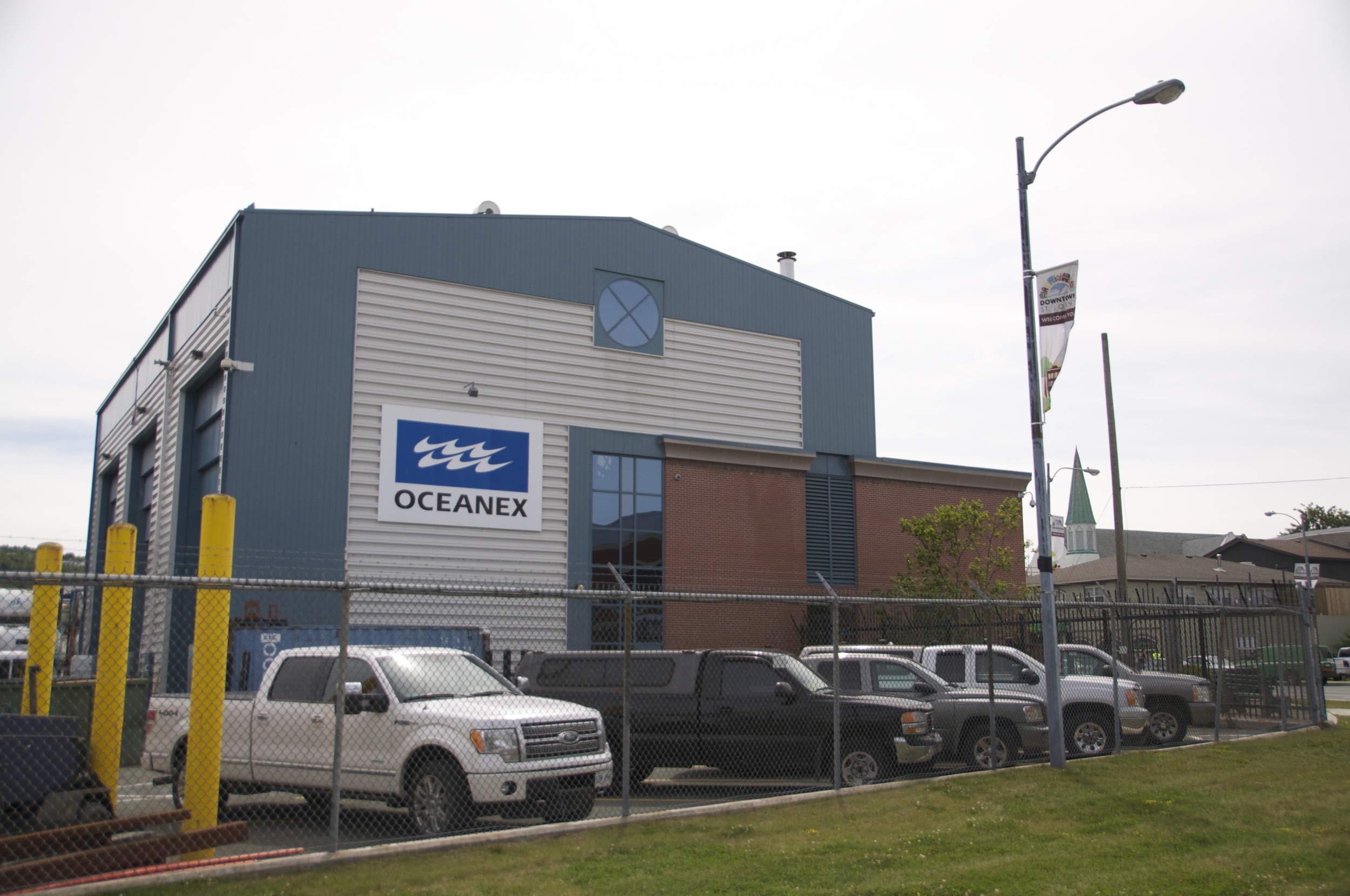Oceanex
This new headquarters for Oceanex, centred in the container port at the west-end of St. John’s harbour is a dual-purpose building. It is primarily a maintenance facility for the Oceanex Container Terminal, but it also houses all the administrative offices for Oceanex staff and management. The building has two distinct features: the high-tech image of the maintenance facility facing the container terminal, and a two-storey office section, more sympathetic to the Water Street mercantile storefronts, and traditional architectural styles dating back to the late-1800s.
The building encompasses a footprint of 12,000 square feet within the Oceanex Terminal and has a gross floor area of approximately 18,000 square feet. The clerestorey open maintenance space is designed to accommodate the large container lifting vehicles employed at the terminal. The functional program and design basis for the project was developed through numerous meetings with Oceanex staff and senior management, and the St. John’s Federal Ports Authority. Spatial separations and interrelationships between office functions and working bays evolved through several submissions and consultation with the owner and users.
CLIENT: Oceanex
SERVICES: Architect
BUDGET: $2.76 million
SIZE: 18,000 ft²
LOCATION: St. John's, Newfoundland
STATUS: Completed 2002





