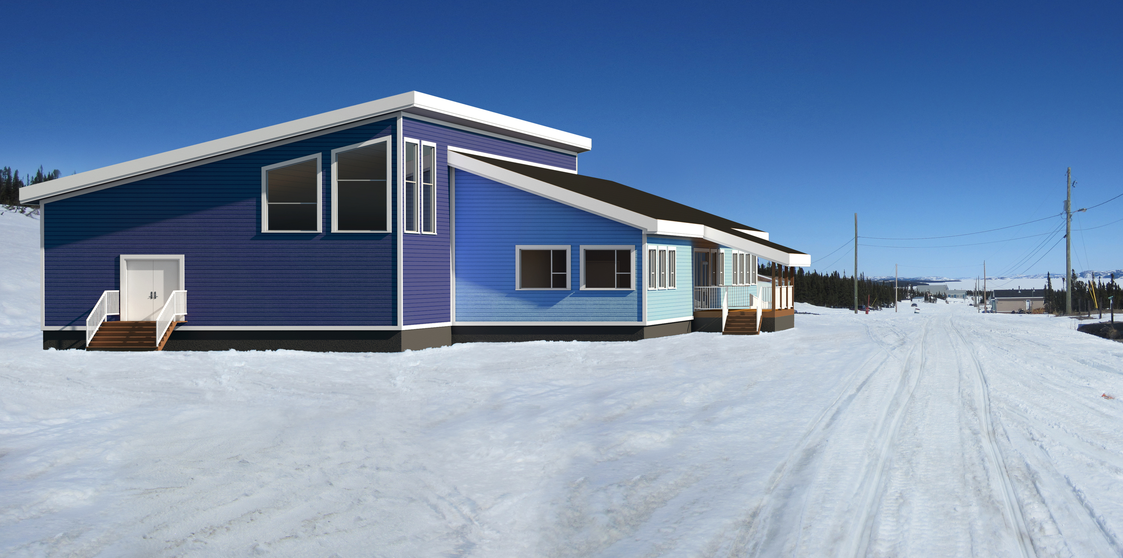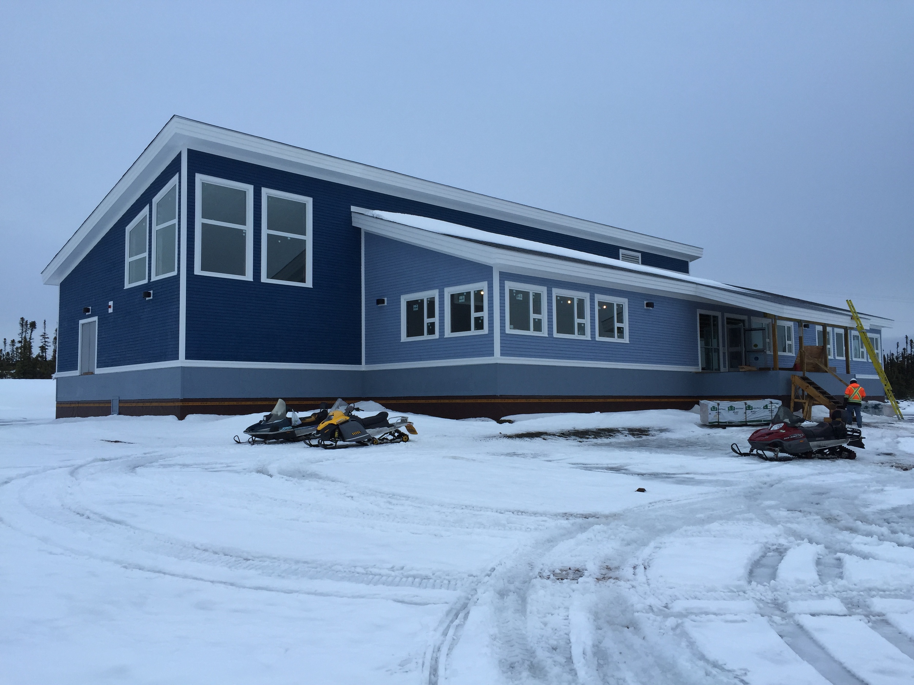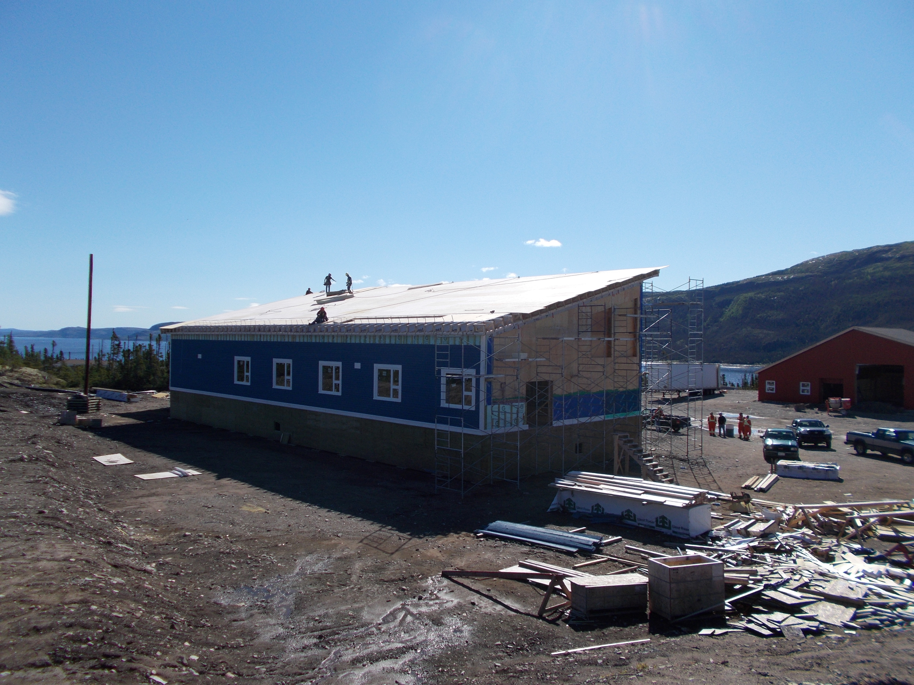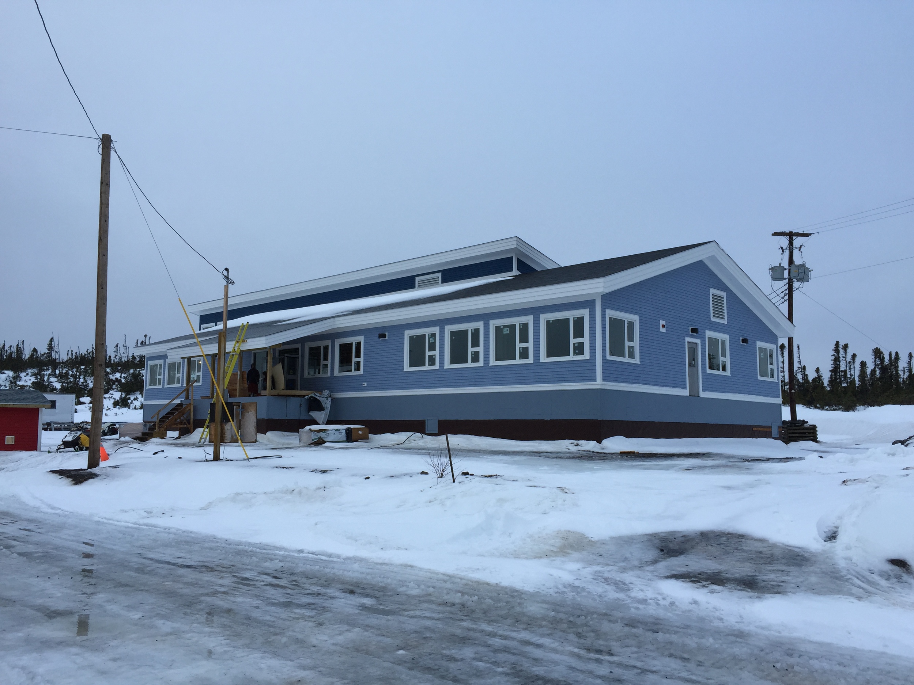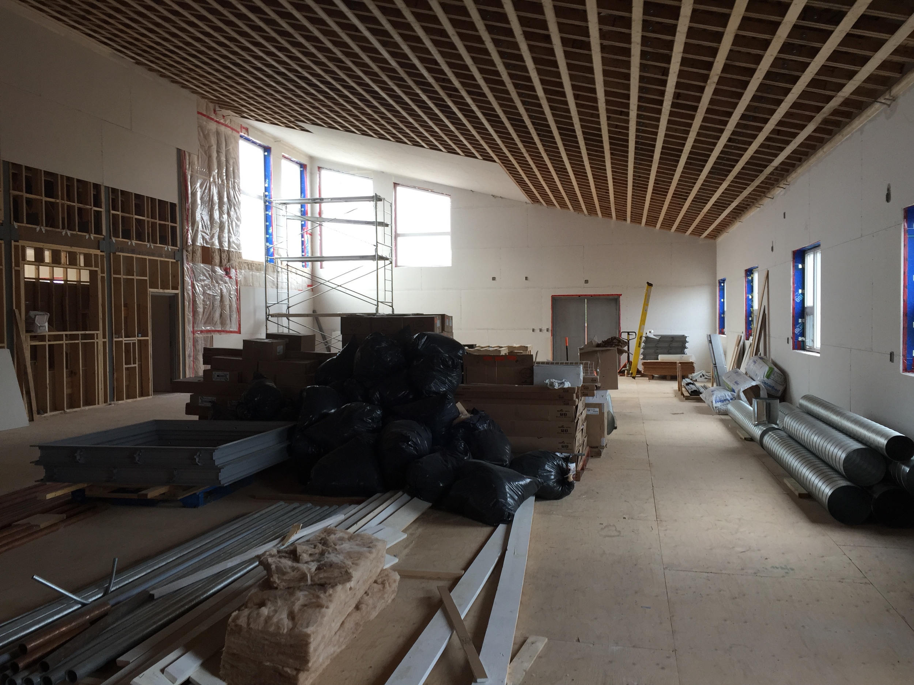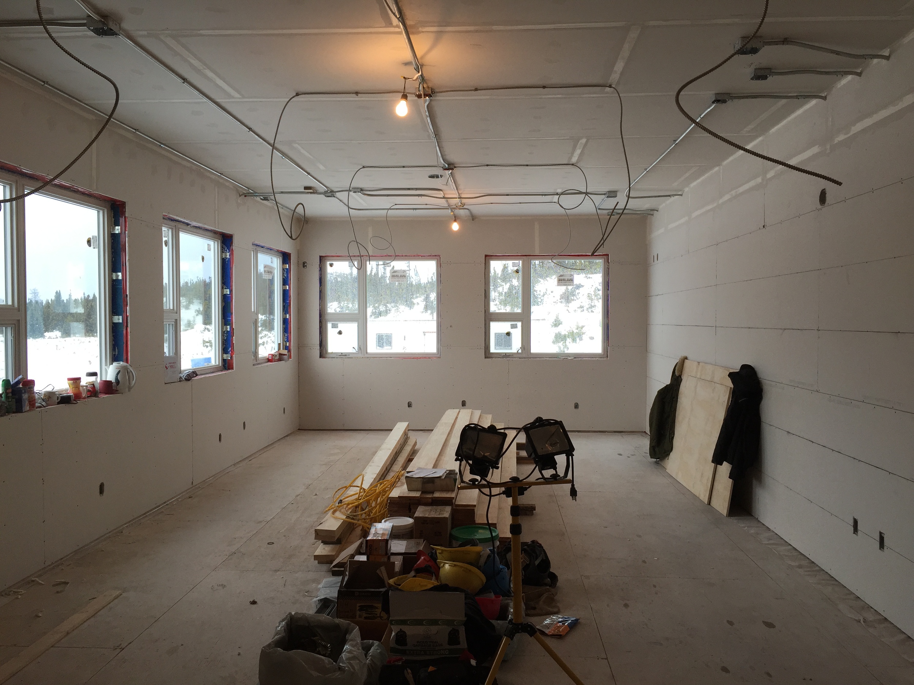Postville recreation facility
Not only are the Postville and Rigolet Community Centres designed by LAT49 Architecture Inc., but the firm has also taken on the task of constructing each of the buildings under a hybrid Construction Management delivery scenario taking on each project as a partnership with the communities. This has been a resounding commercial and social success. LAT49 Architecture has full time experienced supervisors at both Postville and Rigolet. They have been responsible to maximize local content and liaise with the home office on all administrative matters. We anticipate that this may result in an entirely new way of erecting buildings in remote parts of Labrador and the island. Furthermore it demonstrates our commitment to community. Both centres are on budget and are being constructed for approximately $3.25 million each.
The Postville community centre is a 736 square metre, single-storey building with a small mezzanine level for mechanical equipment. It is a rectangle divided down the middle and pulled apart to create voids at opposite corners. The dividing line corresponds with the wall between the Community Hall and the rest of the building. The Hall is designed to accommodate a variety of sporting activities such as ball hockey, badminton and general exercise and fitness uses. In addition to the Community Hall, the facility contains a fitness centre, a community kitchen, meeting rooms, staff office, change rooms and storage areas. A community police office has also been incorporated for an improved positive police presence in the town.
CLIENT: Postville Inuit Community Government
SERVICES: Architect and Construction Management
BUDGET: $3.25 million
SIZE: 736 m²
LOCATION: Postville, Newfoundland and Labrador
STATUS: Under Construction


