Fortis Place
The demand by prospective tenants for Class A office space is commensurate with exceptional vistas achieved through the liberal use of glass. The building’s split core feature offers a protruding east corner to take advantage of spectacular views of the harbour and to Signal Hill beyond. This breaks up the facade into linear components that emphasize the vertical lines of the building. We have tried very hard to achieve the elegance of a high-rise building in a mid-rise form.
Curved masonry walls have been introduced to link the prominent vertical elements of the building. These are in the form of large elevated bands that “float” above the podium level of the structure. To provide additional emphasis, these are crowned with a sweeping decorative element at the top in bright metal that is also subtly illuminated at night.
Elements of the building materials reflect the city’s and site’s history. The masonry walls are suggestive of the city’s mercantile history. The wood panels, which will clad the service cores and podium canopy, reference downtown residential construction in wood and the site’s history. Horwood Lumber operated its business on this site for almost a century. Prior to this, in 1880, the firm of Windsor and Valence had a planing mill and match factory.
The curtain wall glass will be non-reflective to maximize the natural light entering office spaces. A blue-gray hue has been selected in reference to the Fortis corporate colour.
A steel canopy for the front entrance of the building offers pedestrian protection from the elements. The canopy features a clear glass roof.
A great deal of effort has been expended to make the site design every bit as “Class A” as the building. The parking garage has been disguised below grade – only the impression of a modicum of surface parking is apparent. A traffic island is located at the main entrance to the site so that smooth vehicular flow through pick-up and drop-off is assured. In excess of 20% of the site will be landscaped which is exceptional for the downtown district.
Finally, the building has been designed to achieve a Leadership in Energy and Environmental Design (LEED®) silver rating. Of course this remains to be certified by the Canada Green Building Council, but the designers are confident that their efforts will be successful.
CLIENT: Fortis Inc.
SERVICES: Architectural Design
SIZE: 15,300 m2
LOCATION: 5 Springdale Street, St. John's, NL
STATUS: Completed 2014


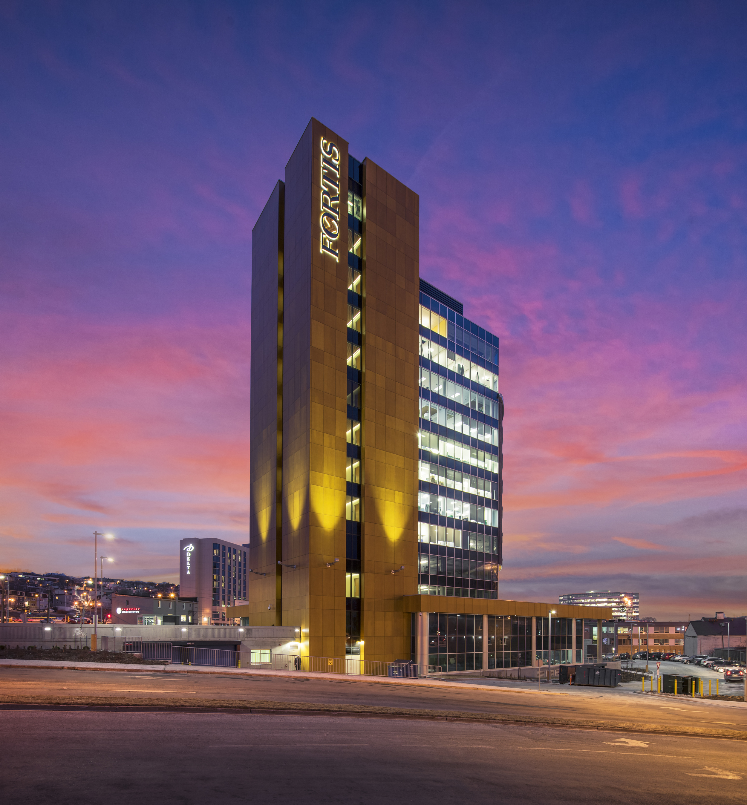
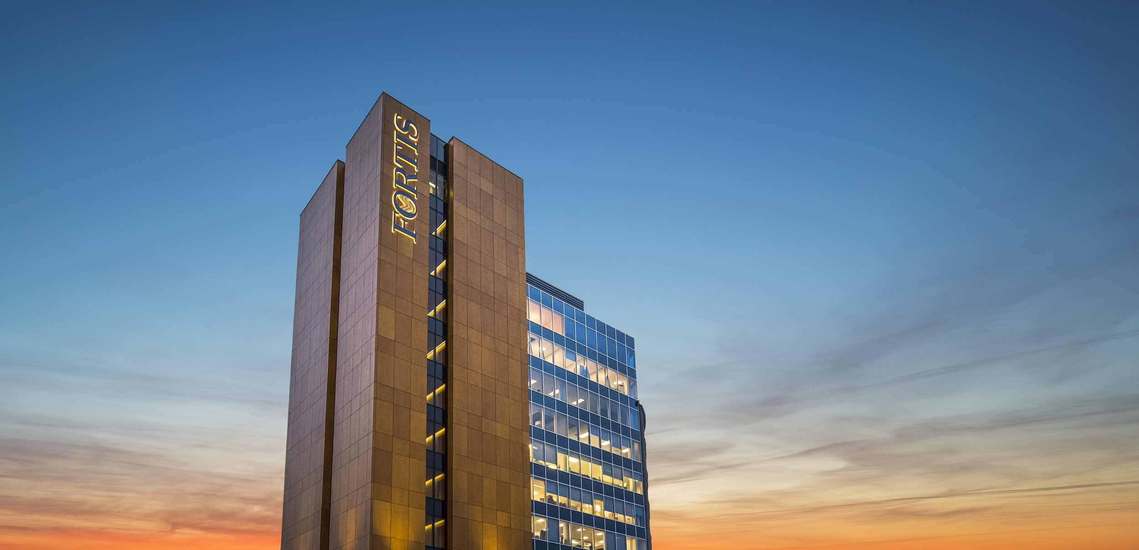
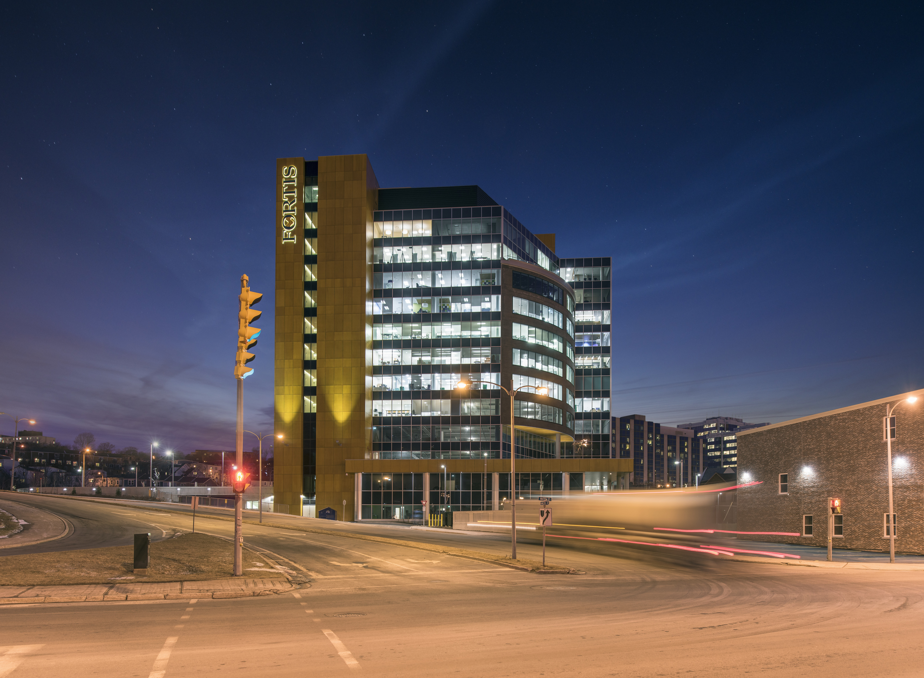
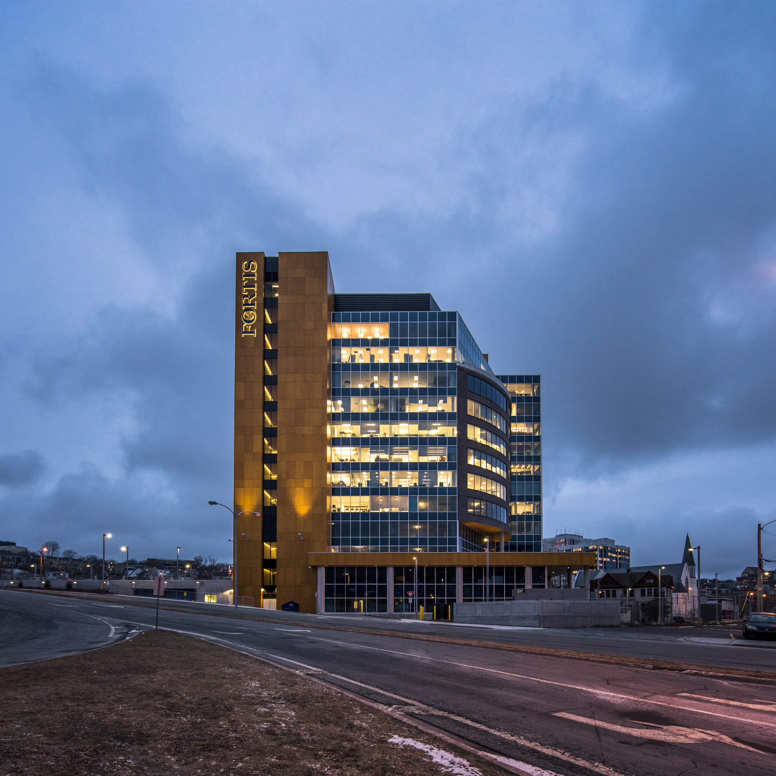
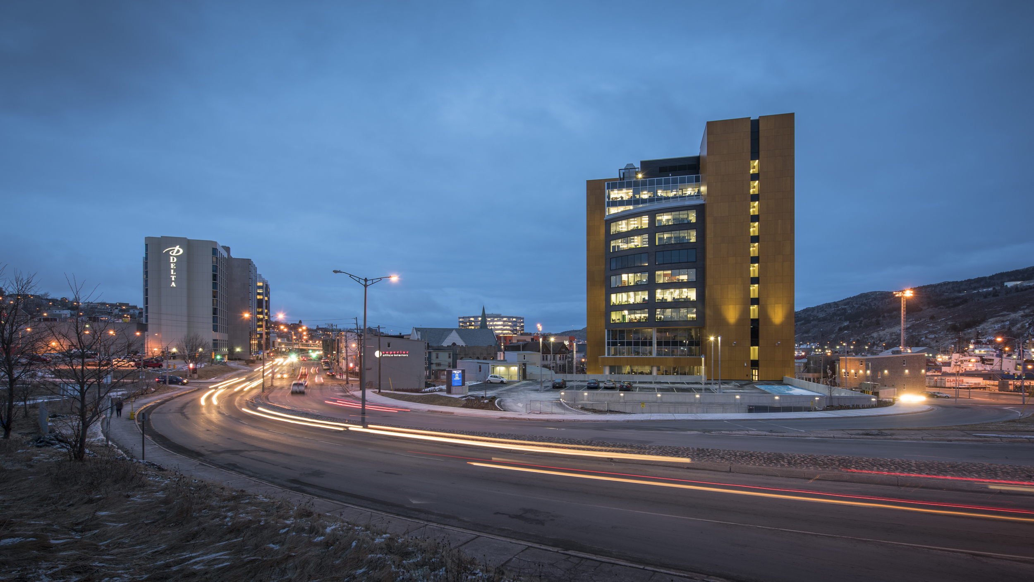
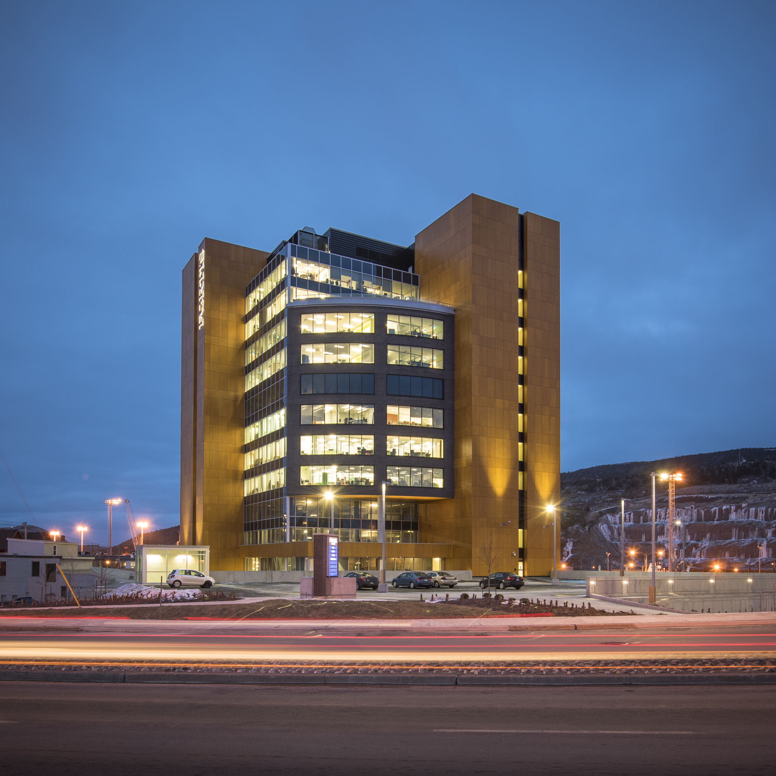
![4_b[1].jpg](https://images.squarespace-cdn.com/content/v1/534eb383e4b013cdd4cd17a8/1398884070836-QD2E6QT75HO7BZAFNS16/4_b%5B1%5D.jpg)
![5_b[1].jpg](https://images.squarespace-cdn.com/content/v1/534eb383e4b013cdd4cd17a8/1398884093974-QEDFMORUUPLXONA48Y13/5_b%5B1%5D.jpg)
![6_b[1].jpg](https://images.squarespace-cdn.com/content/v1/534eb383e4b013cdd4cd17a8/1398884113323-2FG286EHTOAVPKZNYJBA/6_b%5B1%5D.jpg)
![9_b[1].jpg](https://images.squarespace-cdn.com/content/v1/534eb383e4b013cdd4cd17a8/1398884137691-NK8T3XVLCTYOKLFCWEMI/9_b%5B1%5D.jpg)