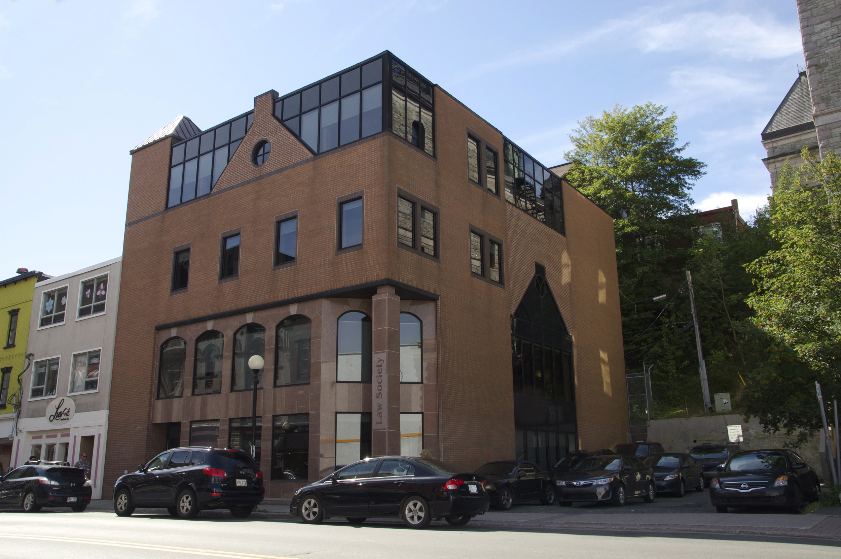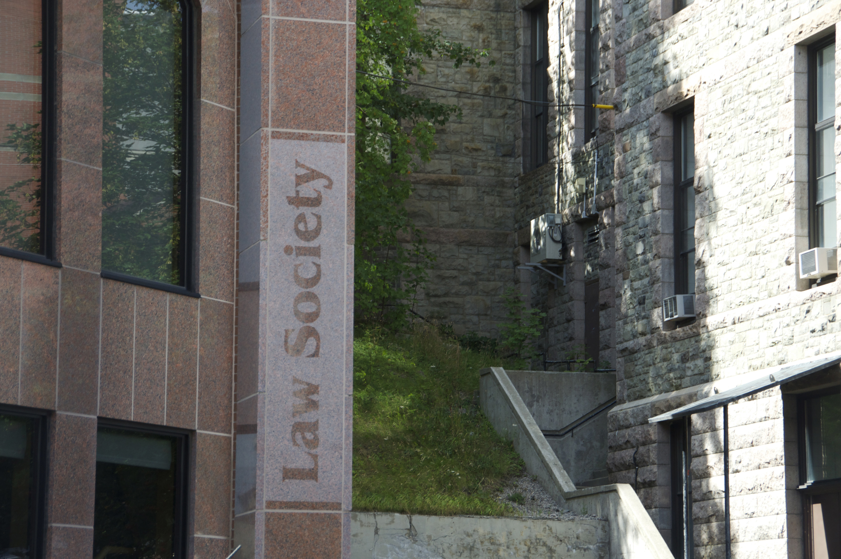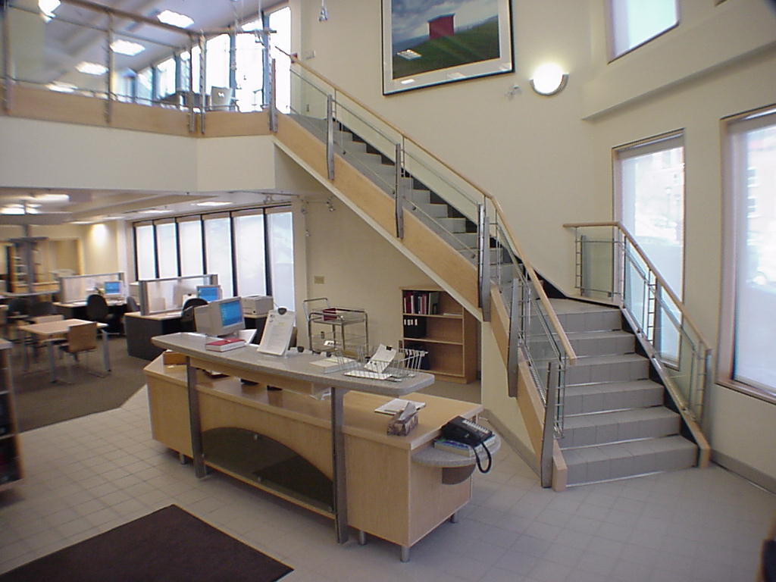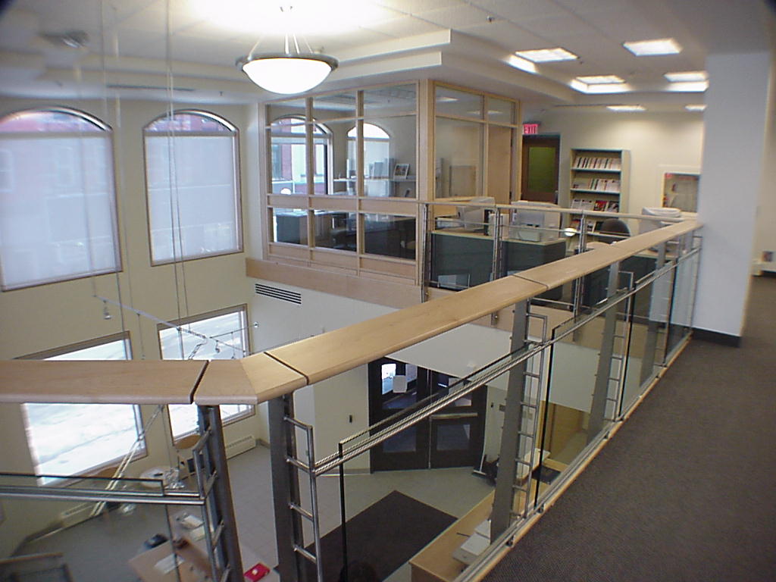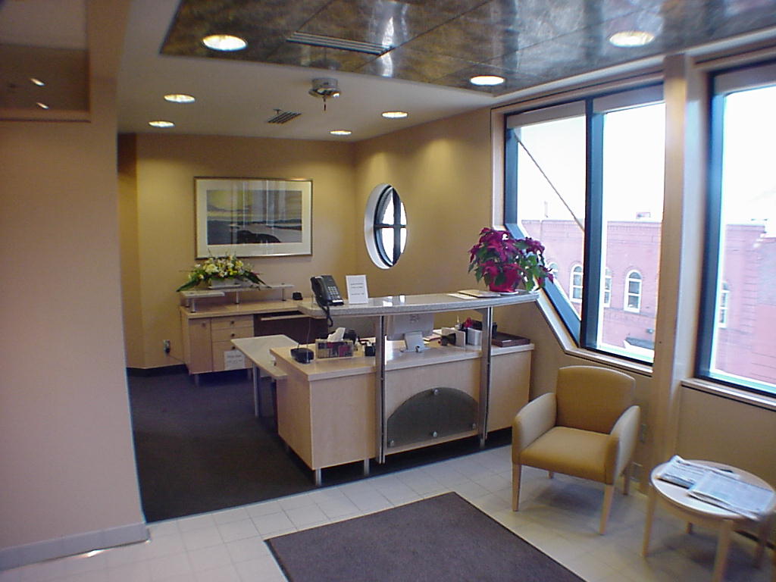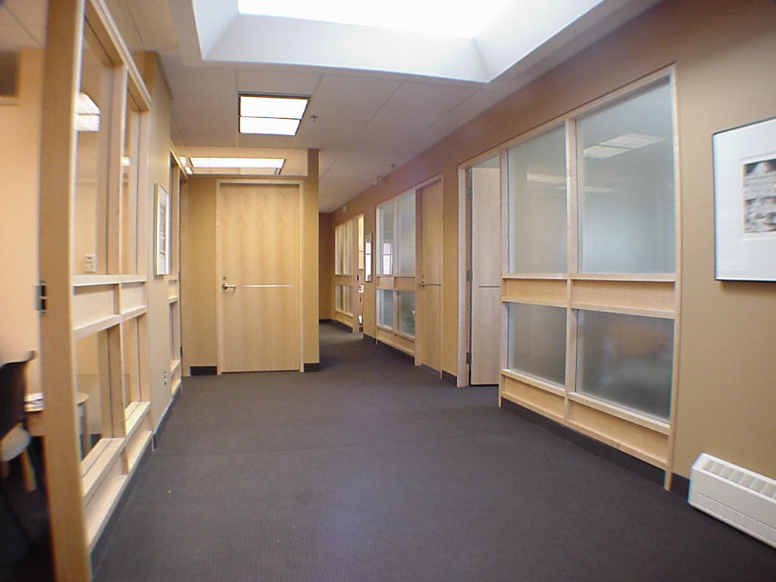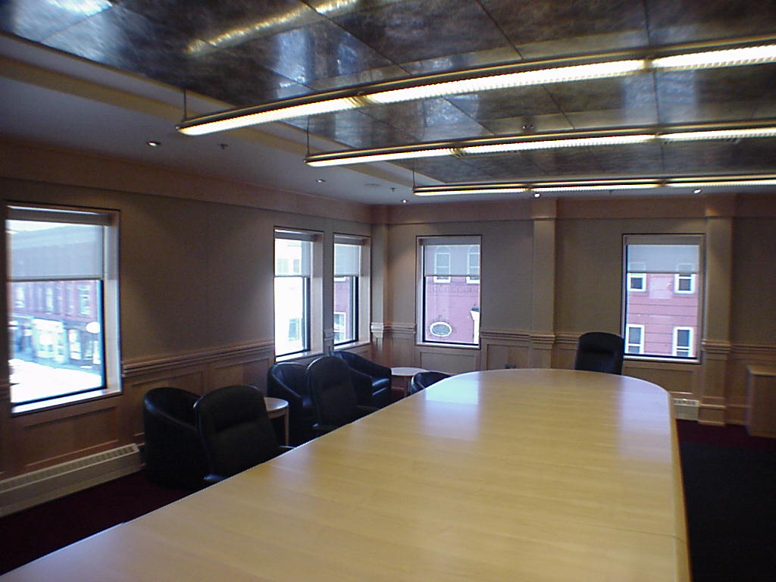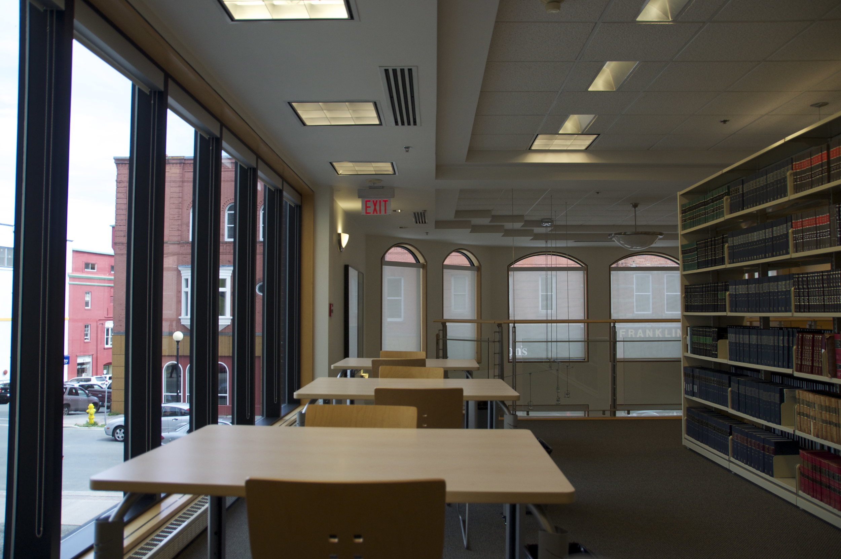Law Society Building
The Law Society Building at 196-198 Water Street in downtown St. John’s was a nondescript, speculative office building hastily erected in 1983 adjacent to one of the more significant architectural works in the city, the courthouse. The Law Society purchased the building in 2000, endeared to its location, but largely unaware of a host of building science and technical problems. After a detailed architectural / engineering assessment, the issues with respect to poor and/or inexpensive construction were brought to the table, along with the Law Society’s desire to make a significant architectural statement on St. John’s most prominent street. In addition, an interior décor that would rival any building in the city was essential to the redevelopment program.
The renovated building offers a standard of millwork and metals fabrication that is exceptionally high, both in terms of design effort and in execution. The reception areas carry common materials themes in clear maple, floating glass and quartz panels, and stainless steel accents. The seminar and bencher’s room feature a dado of intricately assembled solid maple components and book-matched plywood panels. The stair balustrade and mezzanine guard was conceived as a sculptural piece in laminated glass, stainless steel rods and maple cap.
The entire interior design was developed in-house with the intent to provide fresh, timeless appeal and break down the walnut and leather stereotype usually associated with legal premises. Jim Case personally selected all furniture and guided the client with respect to artwork. This additional effort afforded the opportunity to integrate these elements into the total architectural aesthetic.
Proposed new exterior façade treatments find their historical basis in the archetypes that were at one time abundant throughout the Water Street / Duckworth Street precincts. These references include corner towers, stone detailing, punched windows with flat-arched heads, classical order columns, and pediments that infer chimney disguise. Every avenue was explored to introduce these elements in a manner that required minimal intervention. Nonetheless, inappropriate façade treatments were completely replaced, in particular, large expanses of curtain wall. The overall composition does not purport to be historical, but accepts its place in time with the grace of historical scale and context.
SIZE: 1,172 m2
LOCATION: 196 Water Street, St. John's, Newfoundland
STATUS: Complete and Occupied


