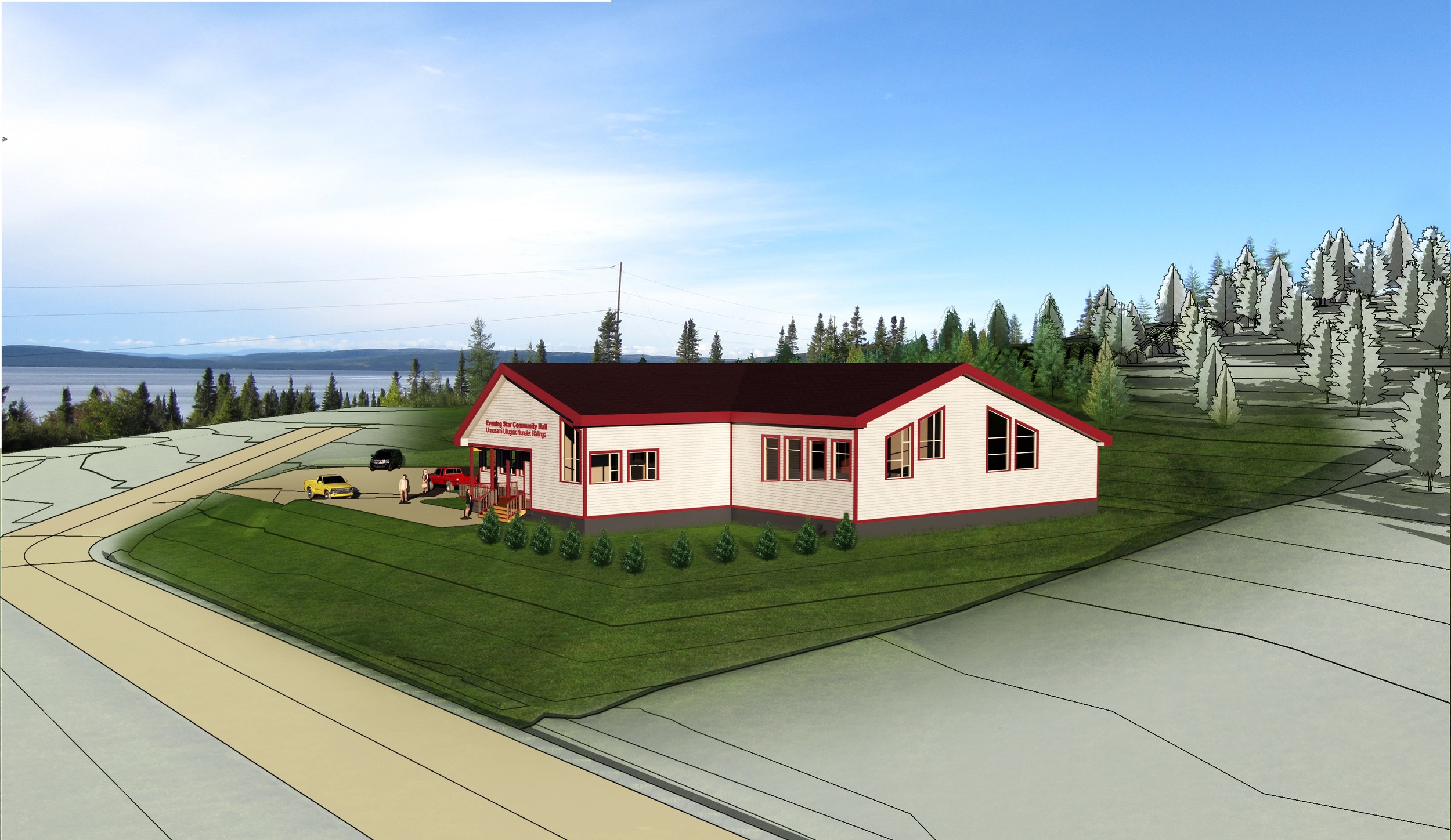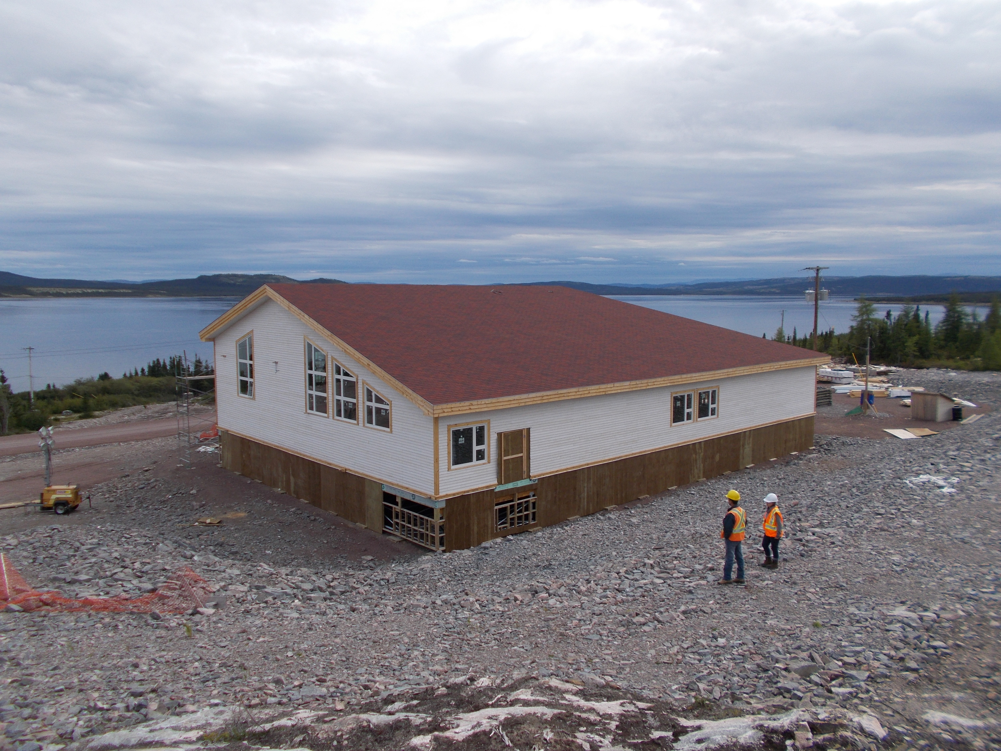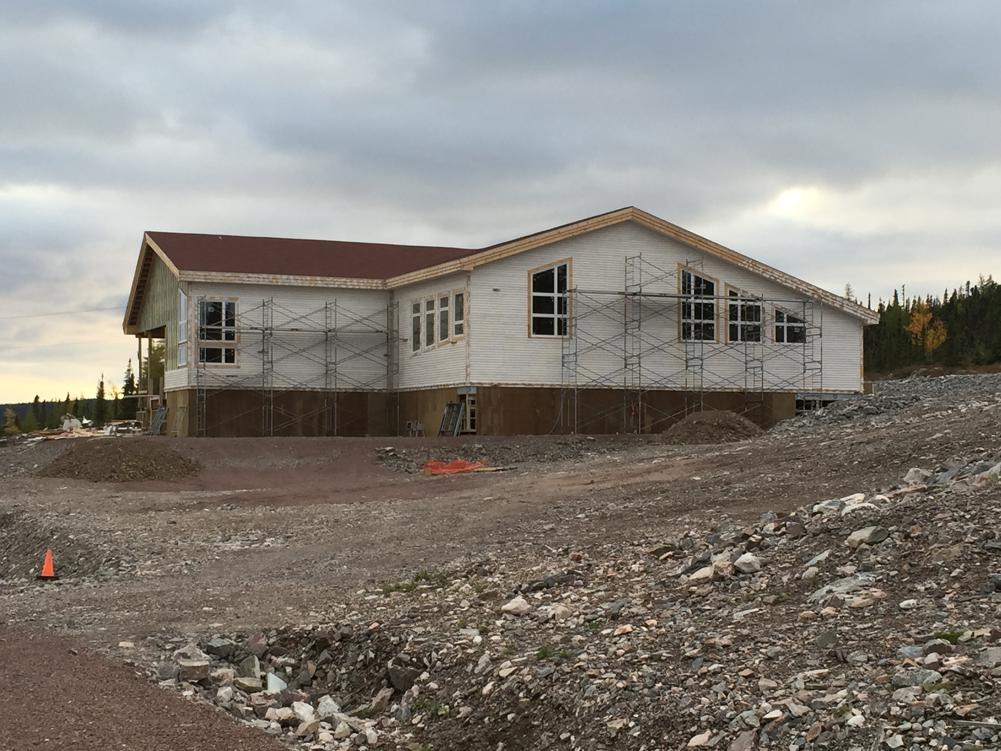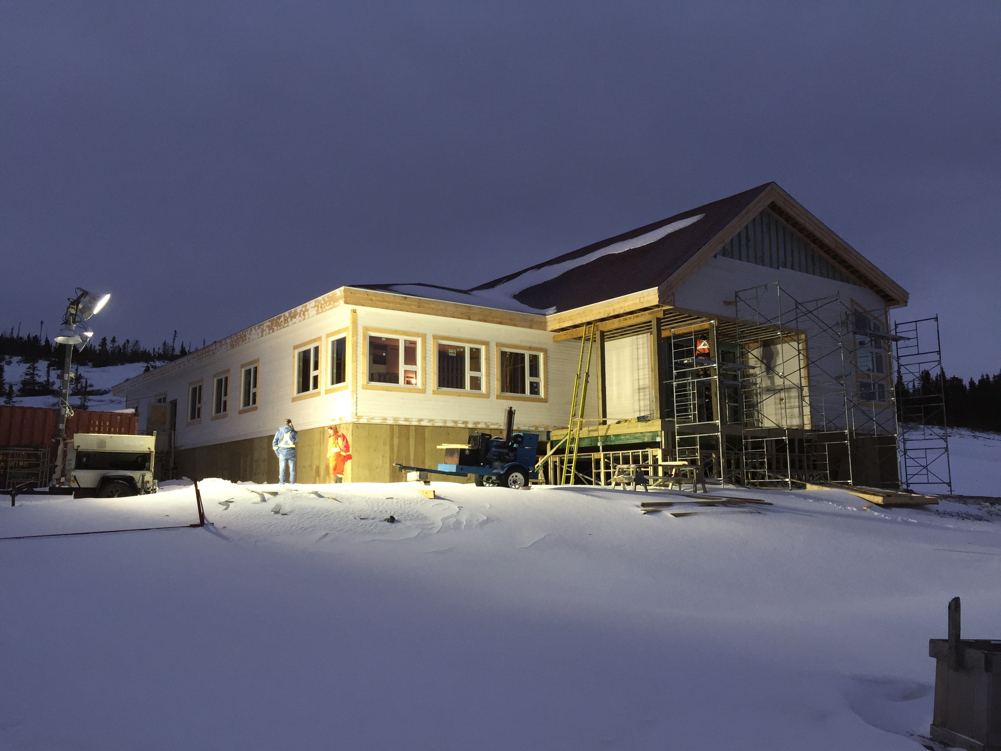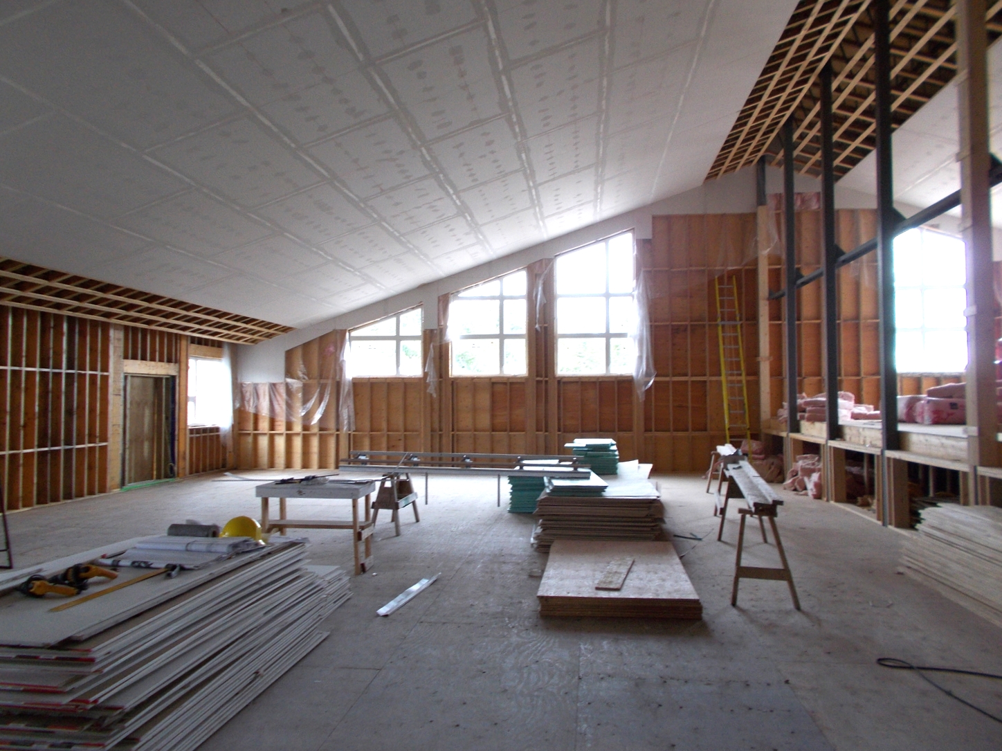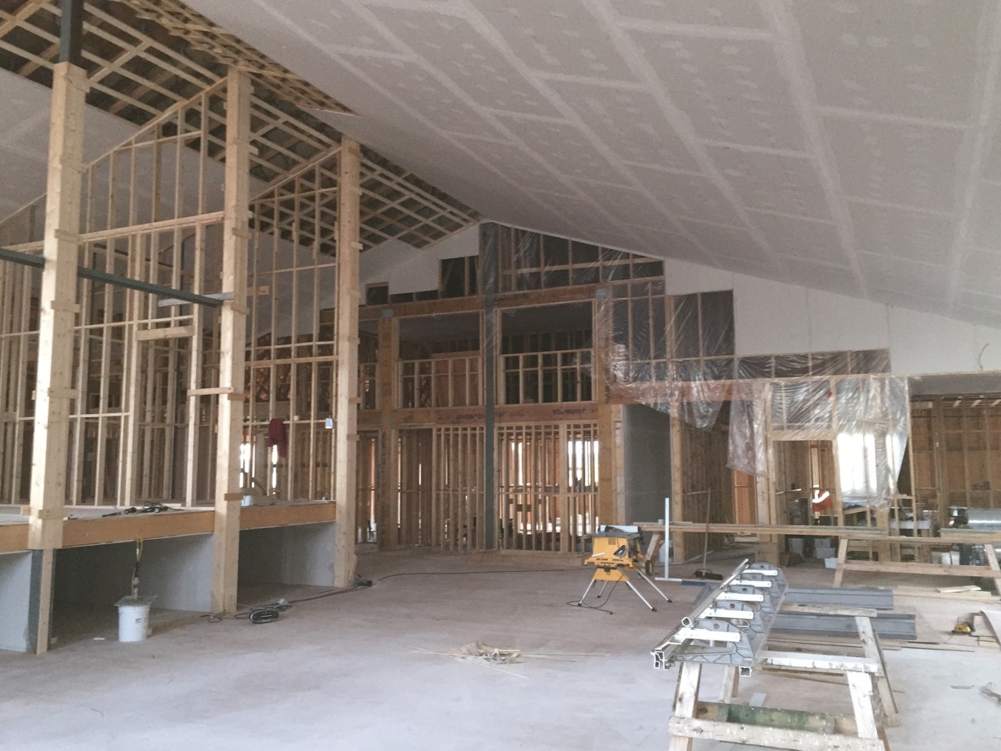rigolet community centre
Not only are the Postville and Rigolet Community Centres designed by LAT49 Architecture Inc., but the firm has also taken on the task of constructing each of the buildings under a hybrid Construction Management delivery scenario taking on each project as a partnership with the communities. This has been a resounding commercial and social success. LAT49 Architecture has full time experienced supervisors at both Postville and Rigolet. They have been responsible to maximize local content and liaise with the home office on all administrative matters. We anticipate that this may result in an entirely new way of erecting buildings in remote parts of Labrador and the island. Furthermore it demonstrates our commitment to community. Both centres are on budget and are being constructed for approximately $3.25 million each.
At Rigolet, the Park Centre is the first public space a visitor encounters upon entering the community centre. The thirty-five square metre room is intended to serve as a visitor’s centre for the proposed Mealy Mountains National Park Reserve once the park is established. This room has a glazed entry, high sloped ceiling and large windows that conform to the ceiling pitch. It can accommodate displays, a gift shop or a service desk as required in the future. The largest space in the centre is the Community Hall, a 236 square metre multi-purpose room that can accommodate up to 168 people for a banquet-style function or 360 people seated for a concert, play or similar show. The Hall features ample windows for daylight and views. The Youth Centre is raised four feet above the main floor level and underneath there are pull-out storage trolleys and stage platforms. The wall of the Youth Centre can be opened up to the Hall to provide an extension to the stage platform or be a backstage area for performances. There is also an exercise room, community kitchen, offices and storage areas. Finally, a Sobriety Room has its own facilities and has been accomplished with a separate, discrete entrance.
CLIENT: Rigolet Inuit Community Government
SERVICES: Architect and Construction Management
BUDGET: $3.25 million
SIZE: 7000 ft²
LOCATION: Rigolet, Newfoundland and Labrador
STATUS: Under Construction


