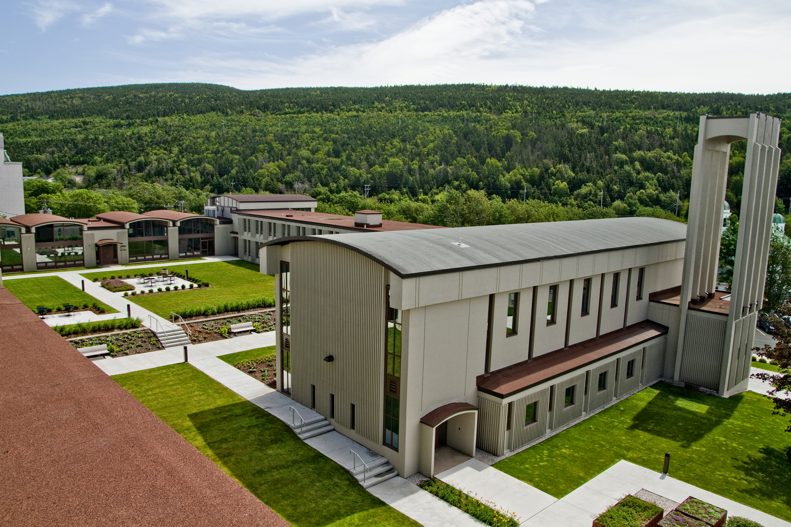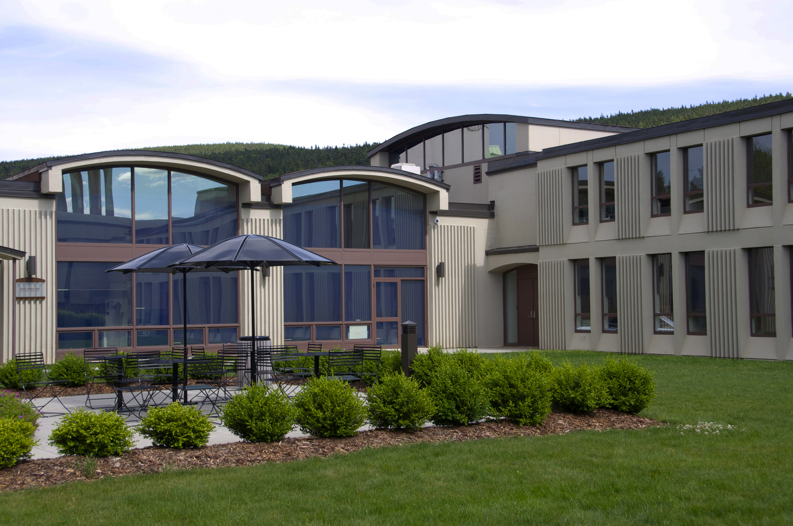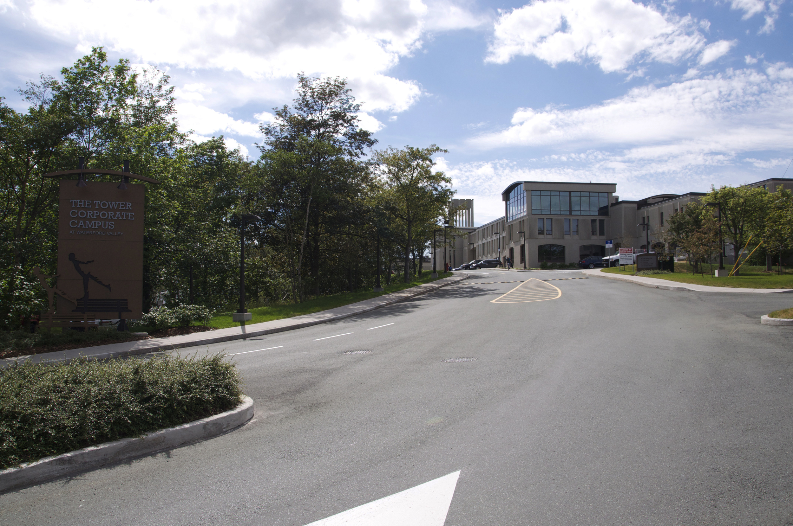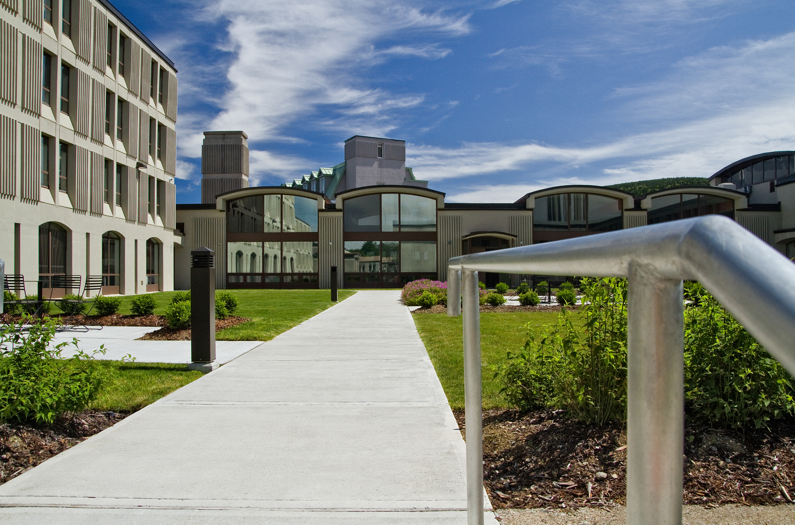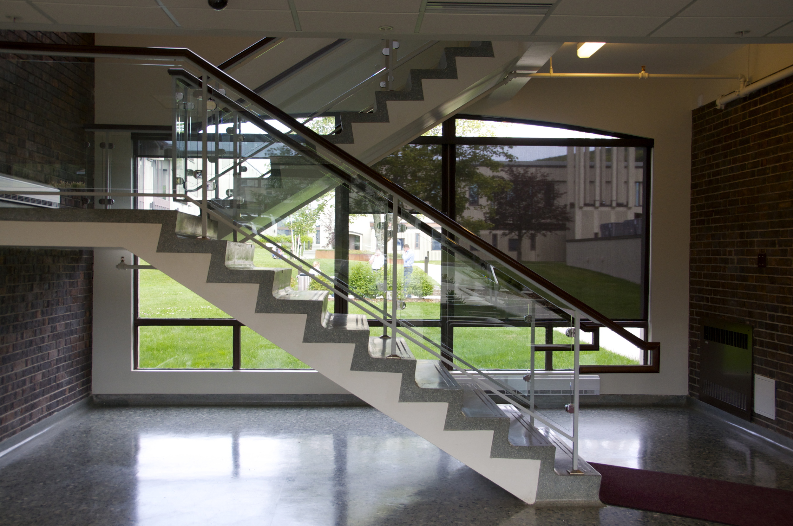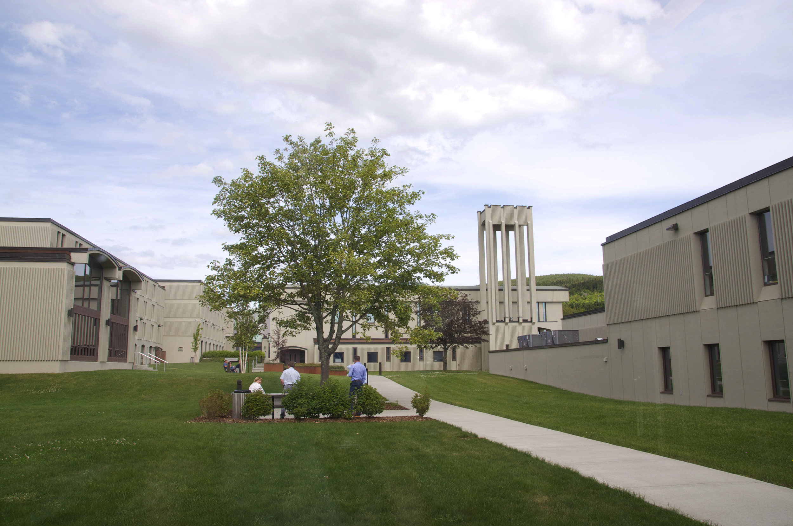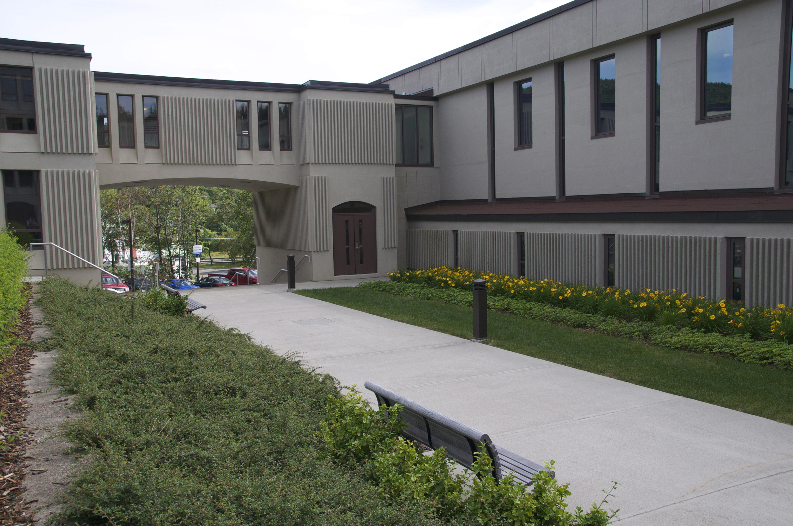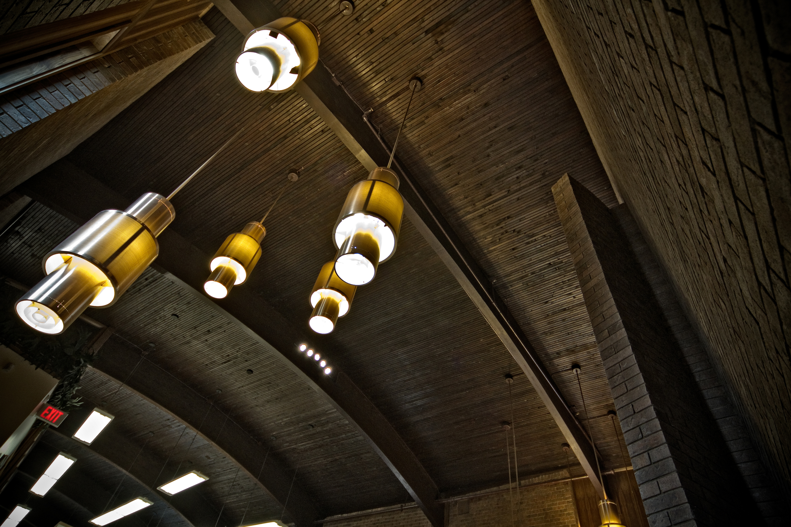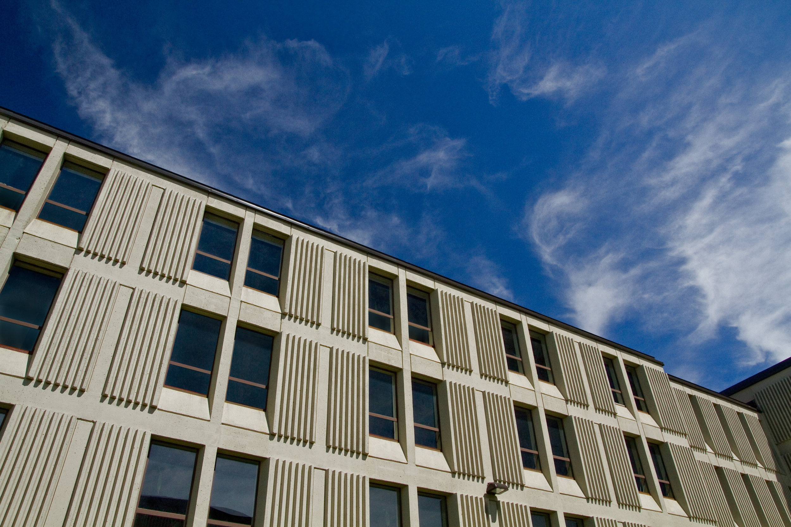the tower corporate campus
St. Bride’s College was originally built in 1884 in the west end of St. John’s on an estate known as Littledale as a Catholic girl’s boarding school. In 1965, a large, modern, cloistered college complex for women was constructed next to the original buildings. According to the architect and academic Robert Mellin, Montreal architects Bolton, Ellwood and Aimers were commissioned by the Sisters of Mercy for the design, in association with local St. John’s architectural firm Horwood and Guihan. Mr. Mellon devotes five pages of his book “Newfoundland Modern: Architecture in the Smallwood Years 1949-1972” (McGill-Queen’s University Press, 2011) to the “thoughtful design and planning” of this remarkable campus design.
In 2008, GJ Cahill Group of Companies purchased the bulk of St. Bride’s college, including a range of facilities: gym, pool, chapel, residence, classrooms, former administration, cafeteria / kitchen, and a range of related service spaces complete with an underground tunnel system connecting the different areas of the complex. The building ranged from two to four stories in height. Redevelopment of the complex for what would be known as the Tower Corporate Campus was divided into six distinct phases after building specific demolition and hazardous materials abatement was performed:
Annex (three storey) & Chapel (two storey) Renovation at the southeast section of campus;
Oxbridge, West Campus & Library at the northwest corner of campus;
Dublin House & Aberdeen House (four stories) at the north side of campus;
Notre Dame Hall & College House (single storey buildings converted to a two storey buildings);
East campus hall;
East campus hall basement and tunnels.
Sprinkler systems and air conditioning were incorporated throughout the complex, together with the removal of all finishes back to the original cast-in-place concrete walls/structure. All new roofing was incorporated, and in concert, insulation values were upgraded to exceed code. Restoration of original finishes such as terrazzo flooring and interior stacked brick surfaces was given priority.
Most of the complex is devoted to office and meeting space for offshore oil companies and production platform engineering operations. The chapel was retained by GJ Cahill as the corporate office and features a dramatic open lobby with floating staircase and custom built, solid walnut doors, frames and screens. In the former gymnasium, a second interior floor was added while new exterior fenestration was added that was respectful of the original building style. The “campus” also features a small restaurant and a corporate fitness studio. Special attention was given to the restoration and enhancement of landscaping and open-air courtyard.
CLIENT: GJ Cahill Group
SERVICES: Prime Consultant, Architect, Master Planning
SIZE: 13,350 m²
LOCATION: Waterford Valley, St. John's, Newfoundland
STATUS: Completed 2010
AWARDS: The redevelopment of St. Bride’s into the Tower Corporate Campus won the prestigious 2011 Southcott Award presented by the Newfoundland Historic Trust for the “significant contribution made to the retention of built heritage” in the province.


