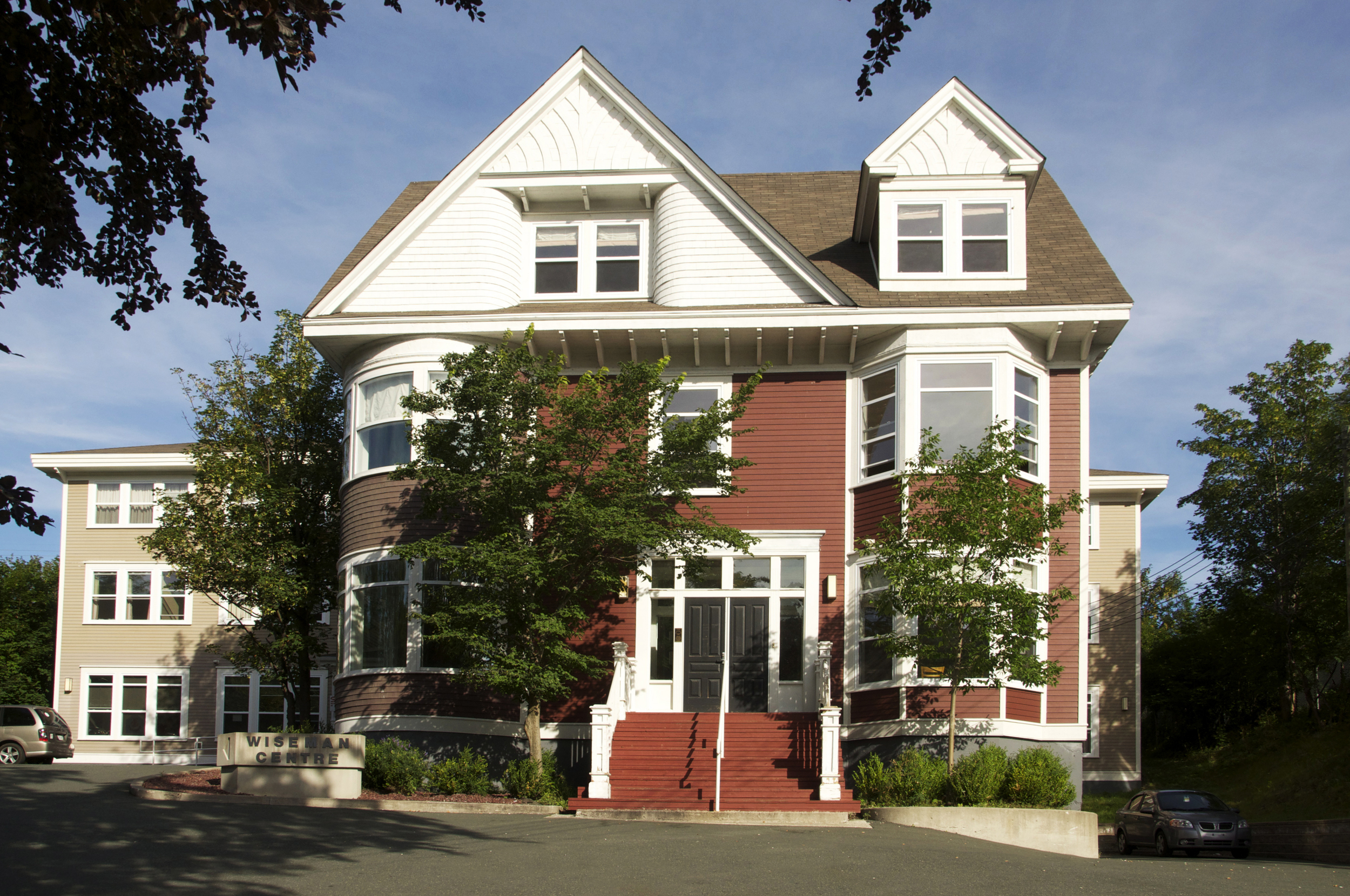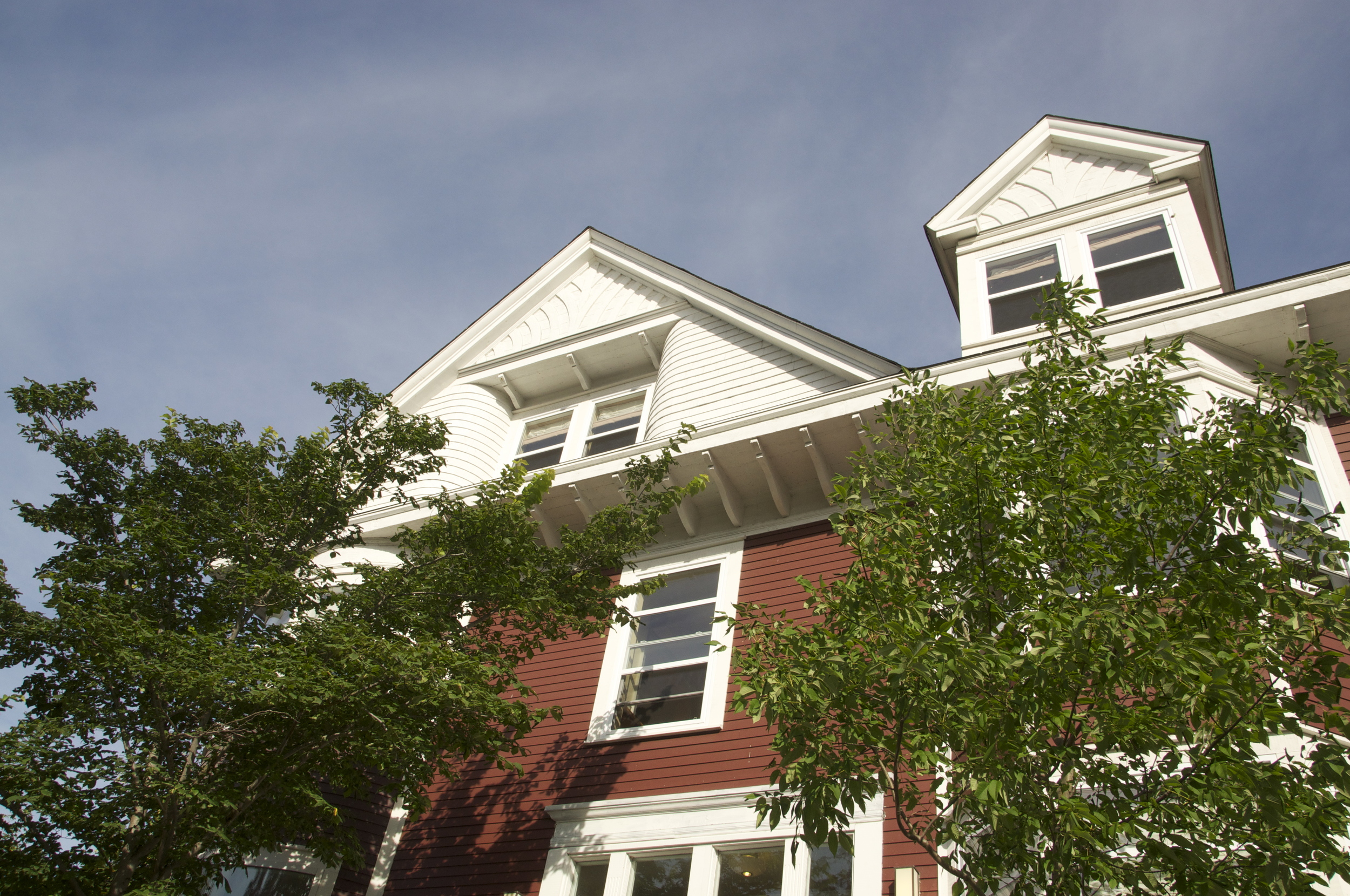The wisemen centre
The Salvation Army’s Wiseman Centre project entailed the $3 million redevelopment of their derelict Water Street property into a bright, modern shelter for up to 30 homeless men. The portion of the existing structure that was retained was originally built sometime around 1900 as a home for a wealthy merchant, C.K, Thomas. The Queen Anne style mansion, known as Sudbury Hall, was designed by William Butler a noted St. John’s architect – the designer of many large turn-of-the-century homes, Waterford Manor and Winterholme among them. Unfortunately, Mr. Thomas died prematurely and, having no heirs, the house became public property and was promptly converted into a hospital.
During the 1940’s a three-storey wing was added behind and to the west of the original house, creating an L-shaped plan. At this time the facility was in use as a veteran’s hospital for the merchant navy. It later became a home for disabled children and eventually was handed over to the Salvation Army for use as a homeless shelter in 1986. They operated the shelter until the condition of the building had deteriorated to such an extent that they were forced to abandon it.
When LAT49 first became involved in 2003, the plan was to completely demolish the building and start over. Beaton Sheppard convinced the Army that the original mansion should be restored and he and Richard Symonds designed a new facility that incorporated the front half of Sudbury Hall and a new addition, erected behind the mansion, that doubled the size of the facility. The goal as for the new addition to complement the Victorian house, but not to copy it’s style. Floor-to-floor heights were matched between the buildings, as were window heights. The hipped roof of the new addition was given a lower profile than the original house, which has a soaring one-to-one pitch, allowing it to visually recede.
The result is a simple, unobtrusive addition that blends harmoniously with the restored, historic mansion. They are visually distinct from the exterior, yet the impression from inside the facility is of a single structure.
CLIENT: The Salvation Army
SERVICES: Architect
BUDGET: $3 million
SIZE: 2050 m²
LOCATION: Water Street, St. John's, Newfoundland
STATUS: Completed 2007
AWARDS: The Wiseman Centre project was awarded a Southcott Award for preservation of architectural heritage by the Newfoundland Historic Trust in 2007.



